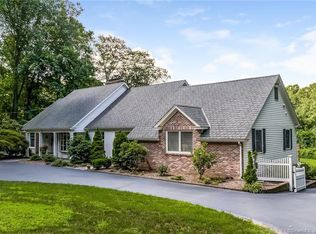Sold for $712,500 on 12/03/24
$712,500
184 Warpas Road, Madison, CT 06443
4beds
2,447sqft
Single Family Residence
Built in 1993
1.89 Acres Lot
$794,000 Zestimate®
$291/sqft
$4,397 Estimated rent
Home value
$794,000
$738,000 - $858,000
$4,397/mo
Zestimate® history
Loading...
Owner options
Explore your selling options
What's special
Charming Classic New England Colonial featuring 4 spacious bedrooms, conveniently located near town, schools, and the village. This meticulously maintained, freshly painted home boasts a kitchen that seamlessly opens to a breakfast area into a cozy family room with a fireplace. The first floor showcases gleaming hardwood floors, recently refinished for a fresh look. The primary bedroom includes a full bath, delightful dressing area and an expansive walk-in closet, perfect for all your wardrobe needs.3 additional bedrooms all well sized. Step outside to the ground-level deck, which overlooks a picturesque, park-like setting and a beautifully flat backyard-ideal for outdoor entertaining and fun lawn activities. Central a/c. Bonus whole house generator!!!
Zillow last checked: 8 hours ago
Listing updated: December 03, 2024 at 10:13am
Listed by:
Cathy Lynch & Team,
Cathy Lynch 203-627-2331,
Coldwell Banker Realty 203-245-4700
Bought with:
Cathy Lynch, RES.0760078
Coldwell Banker Realty
Source: Smart MLS,MLS#: 24054630
Facts & features
Interior
Bedrooms & bathrooms
- Bedrooms: 4
- Bathrooms: 3
- Full bathrooms: 2
- 1/2 bathrooms: 1
Primary bedroom
- Features: Full Bath, Walk-In Closet(s), Wall/Wall Carpet
- Level: Upper
- Area: 255 Square Feet
- Dimensions: 15 x 17
Bedroom
- Level: Upper
- Area: 148.5 Square Feet
- Dimensions: 15 x 9.9
Bedroom
- Level: Upper
- Area: 186.26 Square Feet
- Dimensions: 13.4 x 13.9
Bedroom
- Level: Upper
- Area: 186.32 Square Feet
- Dimensions: 13.6 x 13.7
Dining room
- Features: Hardwood Floor
- Level: Main
- Area: 30.14 Square Feet
- Dimensions: 2.2 x 13.7
Family room
- Features: Fireplace, Hardwood Floor
- Level: Main
- Area: 352.35 Square Feet
- Dimensions: 14.5 x 24.3
Kitchen
- Features: Hardwood Floor
- Level: Main
- Area: 215.74 Square Feet
- Dimensions: 13.4 x 16.1
Living room
- Features: Hardwood Floor
- Level: Main
- Area: 184.22 Square Feet
- Dimensions: 12.2 x 15.1
Heating
- Forced Air, Oil
Cooling
- Central Air
Appliances
- Included: Oven/Range, Refrigerator, Dishwasher, Washer, Dryer
- Laundry: Upper Level
Features
- Open Floorplan
- Windows: Thermopane Windows
- Basement: Full,Unfinished
- Attic: Pull Down Stairs
- Number of fireplaces: 1
Interior area
- Total structure area: 2,447
- Total interior livable area: 2,447 sqft
- Finished area above ground: 2,447
Property
Parking
- Total spaces: 2
- Parking features: Attached, Garage Door Opener
- Attached garage spaces: 2
Features
- Patio & porch: Deck
- Exterior features: Stone Wall
- Waterfront features: Access
Lot
- Size: 1.89 Acres
- Features: Level
Details
- Parcel number: 1158184
- Zoning: RU-1
- Other equipment: Generator
Construction
Type & style
- Home type: SingleFamily
- Architectural style: Colonial
- Property subtype: Single Family Residence
Materials
- Clapboard
- Foundation: Concrete Perimeter
- Roof: Asphalt
Condition
- New construction: No
- Year built: 1993
Utilities & green energy
- Sewer: Septic Tank
- Water: Well
Green energy
- Energy efficient items: Thermostat, Windows
Community & neighborhood
Community
- Community features: Golf, Health Club, Park, Shopping/Mall, Tennis Court(s)
Location
- Region: Madison
Price history
| Date | Event | Price |
|---|---|---|
| 12/3/2024 | Sold | $712,500+1.9%$291/sqft |
Source: | ||
| 11/30/2024 | Pending sale | $699,000$286/sqft |
Source: | ||
| 10/24/2024 | Listed for sale | $699,000+99.7%$286/sqft |
Source: | ||
| 9/14/2000 | Sold | $350,000+34.7%$143/sqft |
Source: | ||
| 12/27/1993 | Sold | $259,787$106/sqft |
Source: Public Record Report a problem | ||
Public tax history
| Year | Property taxes | Tax assessment |
|---|---|---|
| 2025 | $9,311 +2% | $415,100 |
| 2024 | $9,132 +3.2% | $415,100 +40.5% |
| 2023 | $8,853 +1.9% | $295,400 |
Find assessor info on the county website
Neighborhood: 06443
Nearby schools
GreatSchools rating
- 10/10J. Milton Jeffrey Elementary SchoolGrades: K-3Distance: 0.9 mi
- 9/10Walter C. Polson Upper Middle SchoolGrades: 6-8Distance: 0.8 mi
- 10/10Daniel Hand High SchoolGrades: 9-12Distance: 1 mi
Schools provided by the listing agent
- High: Daniel Hand
Source: Smart MLS. This data may not be complete. We recommend contacting the local school district to confirm school assignments for this home.

Get pre-qualified for a loan
At Zillow Home Loans, we can pre-qualify you in as little as 5 minutes with no impact to your credit score.An equal housing lender. NMLS #10287.
Sell for more on Zillow
Get a free Zillow Showcase℠ listing and you could sell for .
$794,000
2% more+ $15,880
With Zillow Showcase(estimated)
$809,880