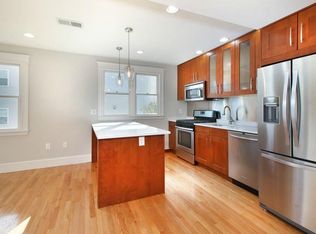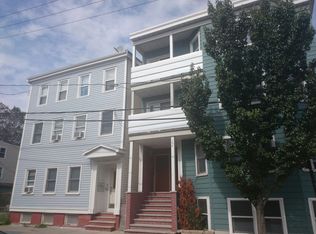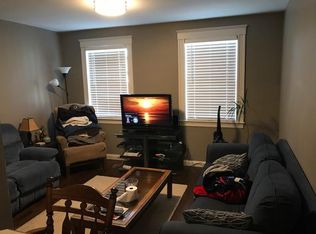ATTENTION INVESTORS!!.Superb 2 family consisting of 2 bi-level 2 bed, 2 bath units on the west side. Huge living and kitchen areas create a great entertaining space. Ample countertop and cabinetry with a 36" gas range provide the chef at heart a kitchen to love. Updated bathrooms, including jacuzzi tubs and separate shower stalls , hit the perfect style notes. The bedrooms are cavernous for South Boston with great closet space, and the Master can hold its own sitting area or convert into an additional bedroom. The top unit also as 2 decks for outdoor enjoyment., also there are 2 tandem parking spots included that complete this home. Huge potential value with the approved" WASHIINGTON VILLAGE" project just around the corner! All new retail and residential development including grocery store and 96,000 sq ft of retail space. THIS PROPERTY IS A MUST SEE!! Floors are currently being refinished on the top floor unit, pictures to follow shortly.
This property is off market, which means it's not currently listed for sale or rent on Zillow. This may be different from what's available on other websites or public sources.


