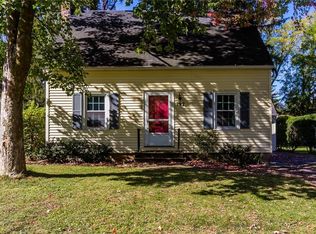Closed
$220,000
184 Village Ln, Rochester, NY 14610
2beds
990sqft
Single Family Residence
Built in 1942
0.25 Acres Lot
$240,900 Zestimate®
$222/sqft
$1,851 Estimated rent
Maximize your home sale
Get more eyes on your listing so you can sell faster and for more.
Home value
$240,900
$229,000 - $253,000
$1,851/mo
Zestimate® history
Loading...
Owner options
Explore your selling options
What's special
JUST LISTED!OPEN TODAY THURSDAY JUNE 29TH 4-6PM** A TRUE BRIGHTON GEM...IDYLLIC VILLAGE LANE! CHARM, CHARACTER & CONVENIENCE ALL ROLLED INTO ONE PERFECT PACKAGE! YOU WON'T WANT TO MISS THIS CLASSIC RANCH PERFECTLY SITUATED ON PRIVATE PARK-LIKE LOT W/BEAUTIFUL GARDENS & PATIO**BRIGHT OPEN FLOOR PLAN W/SPACIOUS LIVING ROOM,GLEAMING HARDWOODS & BRICK WOOD BURNING FIREPLACE**WHITE KITCHEN W/BRAND NEW STAINLESS STEEL GAS RANGE & DISHWASHER**FULL BATH W/NEW SHOWER SURROUND**OFFICE/DEN/STUDY W/ EXPOSED BRICK & NEW WINDOWS**NEW 200 AMP ELECTRICAL SERVICE**FULL BASEMENT W/TOILET & SINK**40 GALLON HOT WATER HEATER**OLDER FURNACE & A/C SERVICED ANNUALLY**1 YEAR HOME WARRANTY PROVIDED TO BUYER AT NO CHARGE**ALL APPLIANCES INCLUDED**MINUTES TO MIDTOWN TENNIS CLUB, HOSPITALS & UNIVERSITIES,WALKING TRAILS! NO DELAYED NEGOTIATIONS JUST BRING YOUR HIGHEST & BEST OFFER! SQUARE FOOTAGE IS DIFFERENT PER APPRAISAL.
Zillow last checked: 8 hours ago
Listing updated: August 22, 2023 at 05:44am
Listed by:
Hollis A. Creek 585-400-4000,
Howard Hanna
Bought with:
Michelle L Weiss, 10401245692
Keller Williams Realty Greater Rochester
Source: NYSAMLSs,MLS#: R1481142 Originating MLS: Rochester
Originating MLS: Rochester
Facts & features
Interior
Bedrooms & bathrooms
- Bedrooms: 2
- Bathrooms: 2
- Full bathrooms: 1
- 1/2 bathrooms: 1
- Main level bathrooms: 1
- Main level bedrooms: 2
Heating
- Gas, Forced Air
Cooling
- Central Air
Appliances
- Included: Dryer, Dishwasher, Gas Oven, Gas Range, Gas Water Heater, Refrigerator, Washer
- Laundry: In Basement
Features
- Den, Separate/Formal Living Room, Home Office, Living/Dining Room, Bedroom on Main Level, Main Level Primary
- Flooring: Carpet, Hardwood, Luxury Vinyl, Varies
- Windows: Thermal Windows
- Basement: Full,Sump Pump
- Number of fireplaces: 1
Interior area
- Total structure area: 990
- Total interior livable area: 990 sqft
Property
Parking
- Total spaces: 1.5
- Parking features: Attached, Garage
- Attached garage spaces: 1.5
Features
- Levels: One
- Stories: 1
- Patio & porch: Enclosed, Patio, Porch
- Exterior features: Blacktop Driveway, Patio, Private Yard, See Remarks
Lot
- Size: 0.25 Acres
- Dimensions: 60 x 188
- Features: Rectangular, Rectangular Lot, Residential Lot
Details
- Additional structures: Shed(s), Storage
- Parcel number: 2620001370700002016000
- Special conditions: Standard
Construction
Type & style
- Home type: SingleFamily
- Architectural style: Ranch
- Property subtype: Single Family Residence
Materials
- Cedar, Wood Siding, Copper Plumbing
- Foundation: Block
- Roof: Asphalt
Condition
- Resale
- Year built: 1942
Utilities & green energy
- Electric: Circuit Breakers
- Sewer: Connected
- Water: Connected, Public
- Utilities for property: Cable Available, Sewer Connected, Water Connected
Community & neighborhood
Location
- Region: Rochester
- Subdivision: Highland Village Sec 02 M
Other
Other facts
- Listing terms: Cash,Conventional
Price history
| Date | Event | Price |
|---|---|---|
| 4/25/2025 | Listing removed | $2,350$2/sqft |
Source: Zillow Rentals Report a problem | ||
| 2/5/2025 | Listed for rent | $2,350$2/sqft |
Source: Zillow Rentals Report a problem | ||
| 8/30/2023 | Listing removed | -- |
Source: Zillow Rentals Report a problem | ||
| 8/21/2023 | Listed for rent | $2,350$2/sqft |
Source: Zillow Rentals Report a problem | ||
| 8/18/2023 | Sold | $220,000+22.3%$222/sqft |
Source: | ||
Public tax history
| Year | Property taxes | Tax assessment |
|---|---|---|
| 2024 | -- | $132,300 +1.5% |
| 2023 | -- | $130,300 |
| 2022 | -- | $130,300 |
Find assessor info on the county website
Neighborhood: 14610
Nearby schools
GreatSchools rating
- NACouncil Rock Primary SchoolGrades: K-2Distance: 0.2 mi
- 7/10Twelve Corners Middle SchoolGrades: 6-8Distance: 0.8 mi
- 8/10Brighton High SchoolGrades: 9-12Distance: 0.9 mi
Schools provided by the listing agent
- Elementary: Council Rock Primary
- Middle: Twelve Corners Middle
- High: Brighton High
- District: Brighton
Source: NYSAMLSs. This data may not be complete. We recommend contacting the local school district to confirm school assignments for this home.
