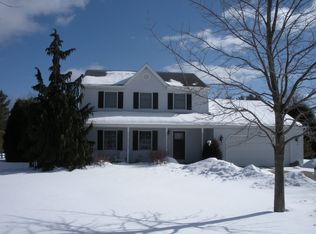Beautiful 3-4 bedroom home in pride of ownership neighborhood. This home features large open kitchen - family room with wood burning fireplace, dining room and formal living room, 2.5 baths and 2 stall attached garage. Enjoy the 3 season room off the family room looking out onto a well manicured lawn. Lovely landscape surrounds the house and allows privacy while sitting on the large covered front porch. Call today to see this home!
This property is off market, which means it's not currently listed for sale or rent on Zillow. This may be different from what's available on other websites or public sources.
