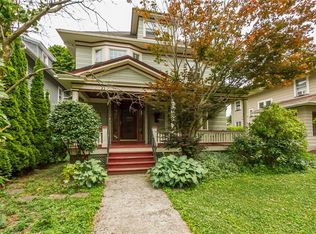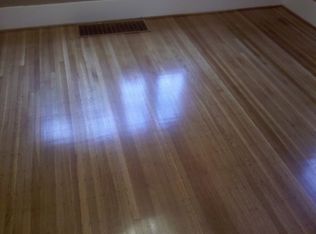Closed
$472,000
184 Vassar St, Rochester, NY 14607
5beds
2,655sqft
Single Family Residence
Built in 1900
6,250.86 Square Feet Lot
$484,700 Zestimate®
$178/sqft
$3,780 Estimated rent
Maximize your home sale
Get more eyes on your listing so you can sell faster and for more.
Home value
$484,700
$451,000 - $523,000
$3,780/mo
Zestimate® history
Loading...
Owner options
Explore your selling options
What's special
Classic Park Avenue Beauty! You'll love this charming 1900's colonial located in one of the best neighborhoods in the entire city. Quintessential Park Ave style home with all the pre-war charm like tall ceilings, original trim, glass door knobs, push button switches, and hardwood floors throughout! Elegant formal entryway with half bath, and coat closet. Extremely spacious home with multiple different living spaces including two 3 season porches, a finished basement area, and finished attic. Excellent square footage with over 2600 feet (Tax records do not include the finished basement or finished attic approx 400 ft). Great space on the first floor with an oversized living room and dining room, updated kitchen with plenty of cabinet space, granite counters, stainless appliances and breakfast nook. On the second floor you'll find 4 generously sized bedrooms and a full bath. The third floor boasts a 5th bedroom and full bathroom ideal for a guest suite! Hard to find fully fenced yard, and a two car garage. NEW tear off roof only 6 years old and a new H20 tank only 3 years old. Showings to begin immediately and offers will be considered on 4/29 @ 12 pm.
Zillow last checked: 8 hours ago
Listing updated: June 11, 2025 at 05:31am
Listed by:
Jason M Ruffino 585-279-8295,
RE/MAX Plus
Bought with:
Alice S. Clark, 10301219559
Mitchell Pierson, Jr., Inc.
Source: NYSAMLSs,MLS#: R1598959 Originating MLS: Rochester
Originating MLS: Rochester
Facts & features
Interior
Bedrooms & bathrooms
- Bedrooms: 5
- Bathrooms: 4
- Full bathrooms: 2
- 1/2 bathrooms: 2
- Main level bathrooms: 1
Heating
- Gas, Hot Water
Cooling
- Window Unit(s)
Appliances
- Included: Dryer, Dishwasher, Electric Oven, Electric Range, Disposal, Gas Water Heater, Refrigerator, Washer
- Laundry: In Basement
Features
- Breakfast Bar, Separate/Formal Dining Room, Entrance Foyer, Eat-in Kitchen, Separate/Formal Living Room, Granite Counters, Natural Woodwork
- Flooring: Carpet, Ceramic Tile, Hardwood, Resilient, Varies
- Windows: Leaded Glass
- Basement: Full,Partially Finished
- Number of fireplaces: 2
Interior area
- Total structure area: 2,655
- Total interior livable area: 2,655 sqft
Property
Parking
- Total spaces: 2
- Parking features: Detached, Garage, Garage Door Opener, Shared Driveway
- Garage spaces: 2
Features
- Exterior features: Blacktop Driveway, Fully Fenced
- Fencing: Full
Lot
- Size: 6,250 sqft
- Dimensions: 50 x 125
- Features: Near Public Transit, Rectangular, Rectangular Lot, Residential Lot
Details
- Parcel number: 26140012160000020320000000
- Special conditions: Standard
Construction
Type & style
- Home type: SingleFamily
- Architectural style: Colonial
- Property subtype: Single Family Residence
Materials
- Wood Siding, Copper Plumbing
- Foundation: Block
- Roof: Asphalt
Condition
- Resale
- Year built: 1900
Utilities & green energy
- Electric: Circuit Breakers
- Sewer: Connected
- Water: Connected, Public
- Utilities for property: Cable Available, High Speed Internet Available, Sewer Connected, Water Connected
Community & neighborhood
Location
- Region: Rochester
- Subdivision: Pryor Allan & Parker
Other
Other facts
- Listing terms: Cash,Conventional,FHA,VA Loan
Price history
| Date | Event | Price |
|---|---|---|
| 6/10/2025 | Sold | $472,000+18%$178/sqft |
Source: | ||
| 4/30/2025 | Pending sale | $399,900$151/sqft |
Source: | ||
| 4/22/2025 | Listed for sale | $399,900+64.9%$151/sqft |
Source: | ||
| 7/24/2014 | Sold | $242,500-3%$91/sqft |
Source: | ||
| 5/20/2014 | Price change | $249,900-3.8%$94/sqft |
Source: RE/MAX Realty Group #R247409 Report a problem | ||
Public tax history
| Year | Property taxes | Tax assessment |
|---|---|---|
| 2024 | -- | $402,700 +53.7% |
| 2023 | -- | $262,000 |
| 2022 | -- | $262,000 |
Find assessor info on the county website
Neighborhood: Park Avenue
Nearby schools
GreatSchools rating
- 4/10School 23 Francis ParkerGrades: PK-6Distance: 0.2 mi
- 3/10School Of The ArtsGrades: 7-12Distance: 1.1 mi
- 1/10James Monroe High SchoolGrades: 9-12Distance: 0.9 mi
Schools provided by the listing agent
- District: Rochester
Source: NYSAMLSs. This data may not be complete. We recommend contacting the local school district to confirm school assignments for this home.

