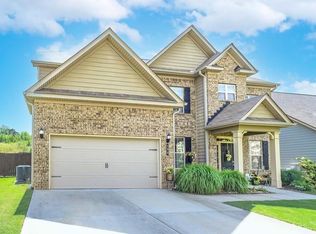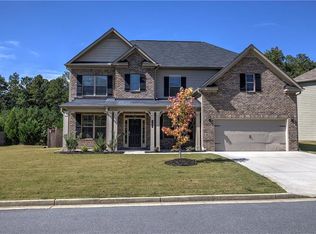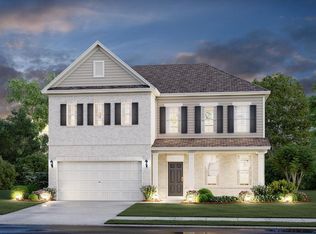Closed
$423,000
184 Valley View Trl, Dallas, GA 30132
4beds
2,889sqft
Single Family Residence, Residential
Built in 2018
8,712 Square Feet Lot
$417,700 Zestimate®
$146/sqft
$2,385 Estimated rent
Home value
$417,700
$397,000 - $439,000
$2,385/mo
Zestimate® history
Loading...
Owner options
Explore your selling options
What's special
This Home is Much Bigger Than it Looks! Almost 2900 Sqft! Welcome to this beautifully crafted 4-bedroom, 2.5-bathroom home that seamlessly combines comfort with modern living. Nestled in a desirable neighborhood, this property boasts a primary suite on the main level and a versatile loft upstairs, offering the perfect balance of privacy and communal space. The spacious primary bedroom is conveniently located on the main floor. It features 2 large walk-in closets and an en-suite bathroom. This Home Has All The Upgrades! Three additional well-sized bedrooms are located on the upper level, along with a full bathroom. Each room offers ample natural light and very generous closet space. The upstairs loft provides a flexible area that can be utilized as a family room, home office, or play area. The open-plan Kitchen, equipped with stainless steel appliances, granite countertops, and a center island, ideal for casual meals and gatherings. Living and dining areas are perfect for entertaining, featuring direct access to the outdoor space, screened porch and fenced yard. This home also features a half bath on the main level, a laundry room, and an attached garage. This property is a perfect blend of style, space, and functionality, ideal for families or anyone seeking a blend of comfort and convenience. Don't miss the opportunity to make this house your new home. Assumable rate at 2.77%!
Zillow last checked: 8 hours ago
Listing updated: March 14, 2024 at 10:56pm
Listing Provided by:
Jacqueline Morris,
Brass Key Brokers, Inc.
Bought with:
Tawn Wooten, 361728
EXP Realty, LLC.
Source: FMLS GA,MLS#: 7325931
Facts & features
Interior
Bedrooms & bathrooms
- Bedrooms: 4
- Bathrooms: 3
- Full bathrooms: 2
- 1/2 bathrooms: 1
- Main level bathrooms: 1
- Main level bedrooms: 1
Primary bedroom
- Features: Master on Main
- Level: Master on Main
Bedroom
- Features: Master on Main
Primary bathroom
- Features: Separate Tub/Shower, Soaking Tub
Dining room
- Features: Separate Dining Room
Kitchen
- Features: Cabinets Stain, Eat-in Kitchen, Kitchen Island, Stone Counters, View to Family Room
Heating
- Central, Natural Gas
Cooling
- Ceiling Fan(s), Central Air
Appliances
- Included: Dishwasher, Disposal, Double Oven, Gas Cooktop, Refrigerator
- Laundry: Laundry Room
Features
- Crown Molding, Double Vanity, His and Hers Closets, Tray Ceiling(s), Walk-In Closet(s)
- Flooring: Carpet, Laminate
- Windows: Window Treatments
- Basement: None
- Number of fireplaces: 1
- Fireplace features: Electric, Factory Built, Family Room
- Common walls with other units/homes: No Common Walls
Interior area
- Total structure area: 2,889
- Total interior livable area: 2,889 sqft
Property
Parking
- Total spaces: 2
- Parking features: Attached, Garage, Garage Faces Front, Kitchen Level, Level Driveway
- Attached garage spaces: 2
- Has uncovered spaces: Yes
Accessibility
- Accessibility features: None
Features
- Levels: Two
- Stories: 2
- Patio & porch: Covered, Patio, Screened
- Exterior features: Private Yard
- Pool features: None
- Spa features: None
- Fencing: Back Yard,Privacy
- Has view: Yes
- View description: Other
- Waterfront features: None
- Body of water: None
Lot
- Size: 8,712 sqft
- Features: Back Yard, Level
Details
- Additional structures: Outbuilding
- Parcel number: 083865
- Other equipment: None
- Horse amenities: None
Construction
Type & style
- Home type: SingleFamily
- Architectural style: Traditional
- Property subtype: Single Family Residence, Residential
Materials
- Brick Front
- Foundation: Slab
- Roof: Composition
Condition
- Resale
- New construction: No
- Year built: 2018
Utilities & green energy
- Electric: 220 Volts in Laundry
- Sewer: Public Sewer
- Water: Public
- Utilities for property: Cable Available, Electricity Available, Natural Gas Available, Phone Available, Sewer Available
Green energy
- Energy efficient items: None
- Energy generation: None
Community & neighborhood
Security
- Security features: Security System Leased, Smoke Detector(s)
Community
- Community features: Homeowners Assoc, Playground, Pool, Tennis Court(s)
Location
- Region: Dallas
- Subdivision: Silver Oak
HOA & financial
HOA
- Has HOA: Yes
- HOA fee: $350 annually
Other
Other facts
- Road surface type: Concrete
Price history
| Date | Event | Price |
|---|---|---|
| 3/8/2024 | Sold | $423,000-0.1%$146/sqft |
Source: | ||
| 2/12/2024 | Pending sale | $423,600$147/sqft |
Source: | ||
| 1/30/2024 | Price change | $423,600-1.3%$147/sqft |
Source: | ||
| 1/19/2024 | Listed for sale | $429,232+65.1%$149/sqft |
Source: | ||
| 8/22/2018 | Sold | $259,993$90/sqft |
Source: Public Record | ||
Public tax history
| Year | Property taxes | Tax assessment |
|---|---|---|
| 2025 | $285 -77% | $165,940 -1.7% |
| 2024 | $1,238 -11.7% | $168,732 -3.4% |
| 2023 | $1,402 -6.2% | $174,592 +17.2% |
Find assessor info on the county website
Neighborhood: 30132
Nearby schools
GreatSchools rating
- 4/10WC Abney Elementary SchoolGrades: PK-5Distance: 1.5 mi
- 6/10Lena Mae Moses Middle SchoolGrades: 6-8Distance: 0.6 mi
- 4/10East Paulding High SchoolGrades: 9-12Distance: 3.5 mi
Schools provided by the listing agent
- Elementary: WC Abney
- Middle: Lena Mae Moses
- High: East Paulding
Source: FMLS GA. This data may not be complete. We recommend contacting the local school district to confirm school assignments for this home.
Get a cash offer in 3 minutes
Find out how much your home could sell for in as little as 3 minutes with a no-obligation cash offer.
Estimated market value
$417,700
Get a cash offer in 3 minutes
Find out how much your home could sell for in as little as 3 minutes with a no-obligation cash offer.
Estimated market value
$417,700


