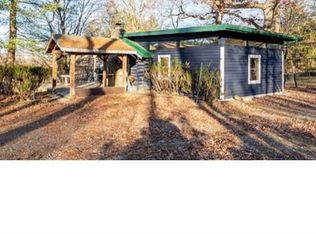Come and see this remarkable oversized 4 bedroom Colonial on 2.3 areas. This home features oversized deck, open foyer, a formal dining room, a today's kitchen w. commercial grade appliances & granite counter tops, a warm family room, lots of windows thru-out, a master bedroom w. full bath & walk-in closet, spacious bedrooms, a laundry room, a finished basement, 2 car garage and so much more... conveniently located within major routes, fine dining and wineries! Must see this home! It is unique!!
This property is off market, which means it's not currently listed for sale or rent on Zillow. This may be different from what's available on other websites or public sources.
