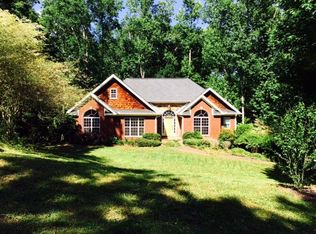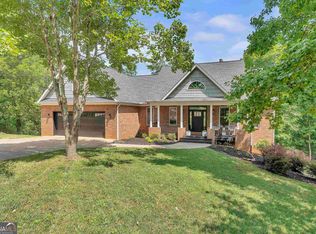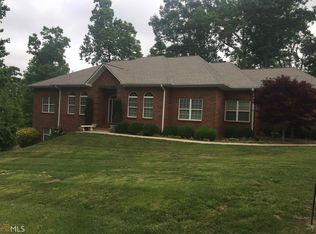Closed
$499,999
184 Tusquittee Trl, Cornelia, GA 30531
5beds
3,674sqft
Single Family Residence
Built in 2006
0.8 Acres Lot
$530,100 Zestimate®
$136/sqft
$3,245 Estimated rent
Home value
$530,100
$477,000 - $588,000
$3,245/mo
Zestimate® history
Loading...
Owner options
Explore your selling options
What's special
Welcome to your dream home! This craftsman-style custom home offers hardwood floors that stretch throughout the open floor plan in the main living areas. The heart of the home, is the living room, with a stone fireplace under vaulted ceilings, and natural light coming in through the large windows. The adjacent kitchen features granite counter-tops, solid wood cabinets, stainless steel appliances, and a convenient pantry for all your storage needs. This home offers 3 bedrooms and 2.5 baths on the main level and a bonus room over the garage that could serve as a bedroom, office, playroom, exercise room. Entertainment awaits in the finished basement, providing the perfect space for gatherings or a cozy movie night or playing ping pong & air hockey. Offering 2 rooms that can serve as bedrooms and one full bath. Also a kitchen is stubbed and ready for a full kitchen making this space the perfect in law or teen suite. This home landscapes is full of perennials, rock staircase, and a fire pit. It's the perfect home for entertaining. Sit on the double deck and enjoy the view and sounds of the creek in the backyard. This home has easy access to 365/441 making a commute very convenient to Gainesville or Atlanta.
Zillow last checked: 8 hours ago
Listing updated: September 11, 2024 at 06:55am
Listed by:
Sister Team 706-969-8270,
BHHS Georgia Properties
Bought with:
Kanika Mohan, 402854
PEND Realty, LLC
Source: GAMLS,MLS#: 10281388
Facts & features
Interior
Bedrooms & bathrooms
- Bedrooms: 5
- Bathrooms: 4
- Full bathrooms: 3
- 1/2 bathrooms: 1
- Main level bathrooms: 2
- Main level bedrooms: 3
Dining room
- Features: Seats 12+
Heating
- Electric
Cooling
- Ceiling Fan(s), Central Air
Appliances
- Included: Dishwasher, Double Oven, Electric Water Heater, Microwave, Oven/Range (Combo), Stainless Steel Appliance(s)
- Laundry: In Basement, Mud Room, Upper Level
Features
- Bookcases, Double Vanity, High Ceilings, Master On Main Level, Separate Shower, Split Bedroom Plan, Tile Bath, Tray Ceiling(s), Vaulted Ceiling(s), Walk-In Closet(s)
- Flooring: Carpet, Hardwood, Tile
- Basement: Bath Finished,Bath/Stubbed,Daylight,Exterior Entry,Finished,Full,Interior Entry
- Number of fireplaces: 1
- Fireplace features: Living Room
Interior area
- Total structure area: 3,674
- Total interior livable area: 3,674 sqft
- Finished area above ground: 2,174
- Finished area below ground: 1,500
Property
Parking
- Parking features: Garage
- Has garage: Yes
Features
- Levels: Two
- Stories: 2
- Patio & porch: Deck
- Has spa: Yes
- Spa features: Bath
Lot
- Size: 0.80 Acres
- Features: Corner Lot
Details
- Parcel number: 044 079H
- Special conditions: Agent Owned
Construction
Type & style
- Home type: SingleFamily
- Architectural style: Brick 3 Side,Craftsman,Ranch
- Property subtype: Single Family Residence
Materials
- Brick, Vinyl Siding
- Roof: Composition
Condition
- Resale
- New construction: No
- Year built: 2006
Utilities & green energy
- Sewer: Septic Tank
- Water: Public
- Utilities for property: Cable Available, Electricity Available, High Speed Internet, Phone Available, Underground Utilities, Water Available
Community & neighborhood
Community
- Community features: Street Lights
Location
- Region: Cornelia
- Subdivision: Tusquittee Valley
HOA & financial
HOA
- Has HOA: Yes
- HOA fee: $150 annually
- Services included: Maintenance Grounds
Other
Other facts
- Listing agreement: Exclusive Right To Sell
Price history
| Date | Event | Price |
|---|---|---|
| 5/23/2024 | Sold | $499,999$136/sqft |
Source: | ||
| 4/29/2024 | Pending sale | $499,999$136/sqft |
Source: | ||
| 4/14/2024 | Listed for sale | $499,999+194.1%$136/sqft |
Source: | ||
| 8/7/2012 | Sold | $170,000-15%$46/sqft |
Source: | ||
| 6/27/2012 | Listed for sale | $200,000$54/sqft |
Source: Solid Source Realty, Inc #03250676 | ||
Public tax history
| Year | Property taxes | Tax assessment |
|---|---|---|
| 2024 | $3,142 +26.9% | $179,200 +20.1% |
| 2023 | $2,475 | $149,232 +15.8% |
| 2022 | -- | $128,876 +11.1% |
Find assessor info on the county website
Neighborhood: 30531
Nearby schools
GreatSchools rating
- 6/10Level Grove Elementary SchoolGrades: PK-5Distance: 0.3 mi
- 9/10South Habersham Middle SchoolGrades: 6-8Distance: 0.2 mi
- 8/10Habersham Central High SchoolGrades: 9-12Distance: 4.7 mi
Schools provided by the listing agent
- Elementary: Level Grove
- Middle: South Habersham
- High: Habersham Central
Source: GAMLS. This data may not be complete. We recommend contacting the local school district to confirm school assignments for this home.

Get pre-qualified for a loan
At Zillow Home Loans, we can pre-qualify you in as little as 5 minutes with no impact to your credit score.An equal housing lender. NMLS #10287.
Sell for more on Zillow
Get a free Zillow Showcase℠ listing and you could sell for .
$530,100
2% more+ $10,602
With Zillow Showcase(estimated)
$540,702

