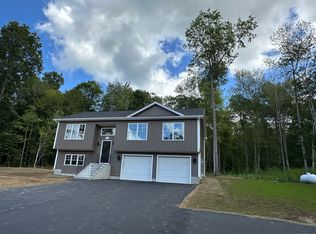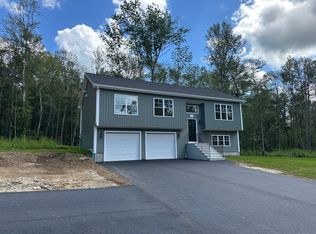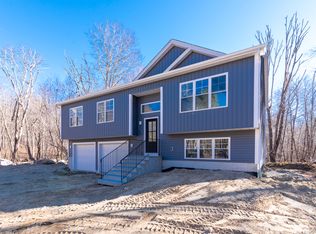Sold for $451,200
$451,200
184 Tripp Hollow Road, Brooklyn, CT 06234
4beds
2,480sqft
Single Family Residence
Built in 2006
1.21 Acres Lot
$508,100 Zestimate®
$182/sqft
$3,209 Estimated rent
Home value
$508,100
$483,000 - $534,000
$3,209/mo
Zestimate® history
Loading...
Owner options
Explore your selling options
What's special
MULTIPLE OFFERS - HIGHEST AND BEST DUE MONDAY, MAY 8 @ NOON. WELCOME HOME ~ Come fall in love with this well-cared for colonial located on a quiet, deadend street. Inside, you’ll be welcomed by 4 generous sized bedrooms, 2.5 baths including a master bath with double vanities, a jetted tub, and separate shower, a wonderful open floorplan for entertaining including an oversized living room with a gas fireplace, huge eat-in kitchen with stainless steel appliances, and a dining area with picturesque views with your wall of windows! 2 bonus rooms & a half bath round out the downstairs, perfect for an office, playroom, or whatever your heart desires! The basement features a large, finished family room with walkout to the patio underneath your large deck. In the winter, you’ll be thrilled to enjoy your 2 car garage attached underneath! Some other notable features are the 2nd floor laundry with washer & dryer staying, the separate storage shed & generator ALL INCLUDED! This all situated on 1.21 acres. Don’t delay! View the virtual tour today!
Zillow last checked: 8 hours ago
Listing updated: July 10, 2023 at 11:19am
Listed by:
Kathleen Sposato 508-523-8632,
Sposato Realty Group 508-444-2673
Bought with:
Mae Lyons, REB.0756869
Stonehouse Real Estate Co., LLC
Source: Smart MLS,MLS#: 170566383
Facts & features
Interior
Bedrooms & bathrooms
- Bedrooms: 4
- Bathrooms: 3
- Full bathrooms: 2
- 1/2 bathrooms: 1
Primary bedroom
- Features: Ceiling Fan(s), Double-Sink, Full Bath, Walk-In Closet(s), Wall/Wall Carpet, Whirlpool Tub
- Level: Upper
Bedroom
- Features: Ceiling Fan(s), Wall/Wall Carpet
- Level: Upper
Bedroom
- Features: Ceiling Fan(s), Wall/Wall Carpet
- Level: Upper
Bedroom
- Features: Ceiling Fan(s), Wall/Wall Carpet
- Level: Upper
Bathroom
- Features: Half Bath, Hardwood Floor
- Level: Main
Bathroom
- Features: Full Bath, Tile Floor
- Level: Upper
Dining room
- Features: Ceiling Fan(s), Hardwood Floor
- Level: Main
Kitchen
- Features: Breakfast Bar, Dining Area, Granite Counters, Remodeled, Tile Floor
- Level: Main
Living room
- Features: Ceiling Fan(s), Fireplace, Wall/Wall Carpet
- Level: Main
Office
- Features: Hardwood Floor
- Level: Main
Rec play room
- Features: Wall/Wall Carpet
- Level: Lower
Heating
- Baseboard, Oil, Propane
Cooling
- None
Appliances
- Included: Oven/Range, Microwave, Refrigerator, Dishwasher, Washer, Dryer, Tankless Water Heater
- Laundry: Upper Level
Features
- Open Floorplan
- Basement: Full,Partially Finished,Liveable Space
- Attic: Storage
- Number of fireplaces: 1
Interior area
- Total structure area: 2,480
- Total interior livable area: 2,480 sqft
- Finished area above ground: 2,480
Property
Parking
- Total spaces: 2
- Parking features: Attached, Paved
- Attached garage spaces: 2
- Has uncovered spaces: Yes
Features
- Patio & porch: Deck, Patio, Porch
Lot
- Size: 1.21 Acres
- Features: Few Trees
Details
- Parcel number: 2524007
- Zoning: RA
Construction
Type & style
- Home type: SingleFamily
- Architectural style: Colonial
- Property subtype: Single Family Residence
Materials
- Vinyl Siding
- Foundation: Concrete Perimeter
- Roof: Asphalt
Condition
- New construction: No
- Year built: 2006
Utilities & green energy
- Sewer: Septic Tank
- Water: Well
- Utilities for property: Cable Available
Community & neighborhood
Community
- Community features: Golf, Library, Park, Playground, Pool
Location
- Region: Brooklyn
Price history
| Date | Event | Price |
|---|---|---|
| 6/30/2023 | Sold | $451,200+2.6%$182/sqft |
Source: | ||
| 5/9/2023 | Contingent | $439,900$177/sqft |
Source: | ||
| 5/4/2023 | Listed for sale | $439,900+56%$177/sqft |
Source: | ||
| 9/29/2014 | Sold | $282,000-2.7%$114/sqft |
Source: | ||
| 6/4/2014 | Listed for sale | $289,900-12.1%$117/sqft |
Source: ERA Blanchard & Rossetto #G685165 Report a problem | ||
Public tax history
| Year | Property taxes | Tax assessment |
|---|---|---|
| 2025 | $8,022 +20.3% | $344,600 +52.7% |
| 2024 | $6,667 +3.3% | $225,700 |
| 2023 | $6,455 +4.1% | $225,700 |
Find assessor info on the county website
Neighborhood: 06234
Nearby schools
GreatSchools rating
- 4/10Brooklyn Elementary SchoolGrades: PK-4Distance: 2.7 mi
- 5/10Brooklyn Middle SchoolGrades: 5-8Distance: 2.7 mi
Schools provided by the listing agent
- Elementary: Brooklyn
Source: Smart MLS. This data may not be complete. We recommend contacting the local school district to confirm school assignments for this home.
Get pre-qualified for a loan
At Zillow Home Loans, we can pre-qualify you in as little as 5 minutes with no impact to your credit score.An equal housing lender. NMLS #10287.
Sell with ease on Zillow
Get a Zillow Showcase℠ listing at no additional cost and you could sell for —faster.
$508,100
2% more+$10,162
With Zillow Showcase(estimated)$518,262


