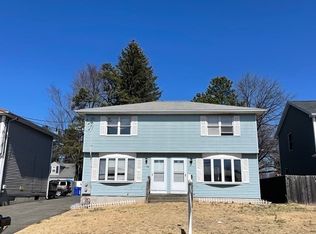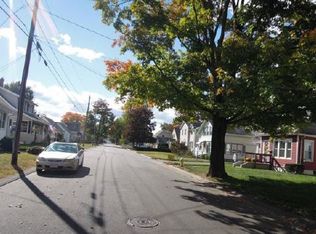Welcome Home to this beautiful colonial in East Springfield. Enjoy the open floor plan with the living, dining area and absolutely stunning kitchen with granite counter tops, cherry cabinets and large island. First floor bathroom carries the same finishing touches as the kitchen so it all blends well together. Large master bedroom with amazing walk in closet and attached full bathroom are upstairs along with 2 other large bedrooms. Basement is huge, ready to be finished with a walk out to fenced in back yard. Home is close to highways for an easy commute. Book your appointment today. This home you do not want to miss!
This property is off market, which means it's not currently listed for sale or rent on Zillow. This may be different from what's available on other websites or public sources.


