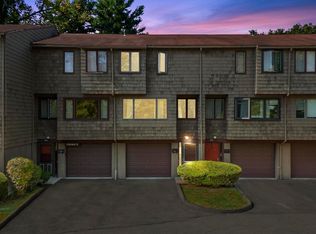Sold for $230,000
$230,000
184 Towne house Road #184, Hamden, CT 06518
2beds
1,030sqft
Condominium, Townhouse
Built in 1982
-- sqft lot
$234,800 Zestimate®
$223/sqft
$2,152 Estimated rent
Home value
$234,800
$209,000 - $263,000
$2,152/mo
Zestimate® history
Loading...
Owner options
Explore your selling options
What's special
Terrific Townhouse located in the popular Hillside Village! Move in Condition! tasteful updates include Brand new Kitchen, wood stained woodwork, natural wood doors, and redone Hardwood Floors. The primary bedroom features Sliders with access to sitting balcony facing shade trees, and the village offers a Park -like treed area and Large private pool. Pet Friendly HOA. Conveniently located near by Shopping, Restaurants, Parks, Golfing, and the vibrant New Haven Lifestyle!
Zillow last checked: 8 hours ago
Listing updated: August 18, 2025 at 11:30am
Listed by:
Steve Richards 203-887-4233,
Berkshire Hathaway NE Prop. 203-294-9114
Bought with:
Beth R. Cantor, RES.0772711
Coldwell Banker Realty
Source: Smart MLS,MLS#: 24070605
Facts & features
Interior
Bedrooms & bathrooms
- Bedrooms: 2
- Bathrooms: 2
- Full bathrooms: 1
- 1/2 bathrooms: 1
Primary bedroom
- Features: Sliders, Hardwood Floor
- Level: Upper
- Area: 180 Square Feet
- Dimensions: 12 x 15
Bedroom
- Features: Hardwood Floor
- Level: Upper
- Area: 156 Square Feet
- Dimensions: 12 x 13
Dining room
- Features: Balcony/Deck, Sliders, Hardwood Floor
- Level: Main
- Area: 88 Square Feet
- Dimensions: 8 x 11
Kitchen
- Features: Remodeled, Quartz Counters
- Level: Main
Living room
- Features: Hardwood Floor
- Level: Main
- Area: 88 Square Feet
- Dimensions: 8 x 11
Heating
- Forced Air, Gas In Street
Cooling
- Central Air
Appliances
- Included: Gas Range, Range Hood, Refrigerator, Dishwasher, Disposal, Water Heater
- Laundry: Lower Level
Features
- Open Floorplan
- Basement: Partial,Concrete
- Attic: None
- Has fireplace: No
Interior area
- Total structure area: 1,030
- Total interior livable area: 1,030 sqft
- Finished area above ground: 1,030
Property
Parking
- Total spaces: 1
- Parking features: Attached, Garage Door Opener
- Attached garage spaces: 1
Features
- Stories: 2
- Patio & porch: Deck
- Exterior features: Sidewalk, Rain Gutters, Lighting
- Has private pool: Yes
- Pool features: Concrete, Fenced, In Ground
Lot
- Features: Level
Details
- Parcel number: 1140386
- Zoning: R5
Construction
Type & style
- Home type: Condo
- Architectural style: Townhouse
- Property subtype: Condominium, Townhouse
Materials
- Shingle Siding, Wood Siding
Condition
- New construction: No
- Year built: 1982
Utilities & green energy
- Sewer: Public Sewer
- Water: Public
Community & neighborhood
Community
- Community features: Playground, Near Public Transport
Location
- Region: Hamden
HOA & financial
HOA
- Has HOA: Yes
- HOA fee: $397 monthly
- Amenities included: Clubhouse, Playground, Pool
- Services included: Maintenance Grounds, Trash, Snow Removal, Insurance
Price history
| Date | Event | Price |
|---|---|---|
| 8/18/2025 | Sold | $230,000+4.6%$223/sqft |
Source: | ||
| 7/29/2025 | Pending sale | $219,900$213/sqft |
Source: | ||
| 7/21/2025 | Listed for sale | $219,900+126%$213/sqft |
Source: | ||
| 11/6/2001 | Sold | $97,300$94/sqft |
Source: | ||
Public tax history
Tax history is unavailable.
Neighborhood: 06514
Nearby schools
GreatSchools rating
- 4/10Shepherd Glen SchoolGrades: K-6Distance: 0.2 mi
- 4/10Hamden Middle SchoolGrades: 7-8Distance: 0.7 mi
- 4/10Hamden High SchoolGrades: 9-12Distance: 0.6 mi
Schools provided by the listing agent
- Elementary: Shepherd Glen
- High: Hamden
Source: Smart MLS. This data may not be complete. We recommend contacting the local school district to confirm school assignments for this home.

Get pre-qualified for a loan
At Zillow Home Loans, we can pre-qualify you in as little as 5 minutes with no impact to your credit score.An equal housing lender. NMLS #10287.
