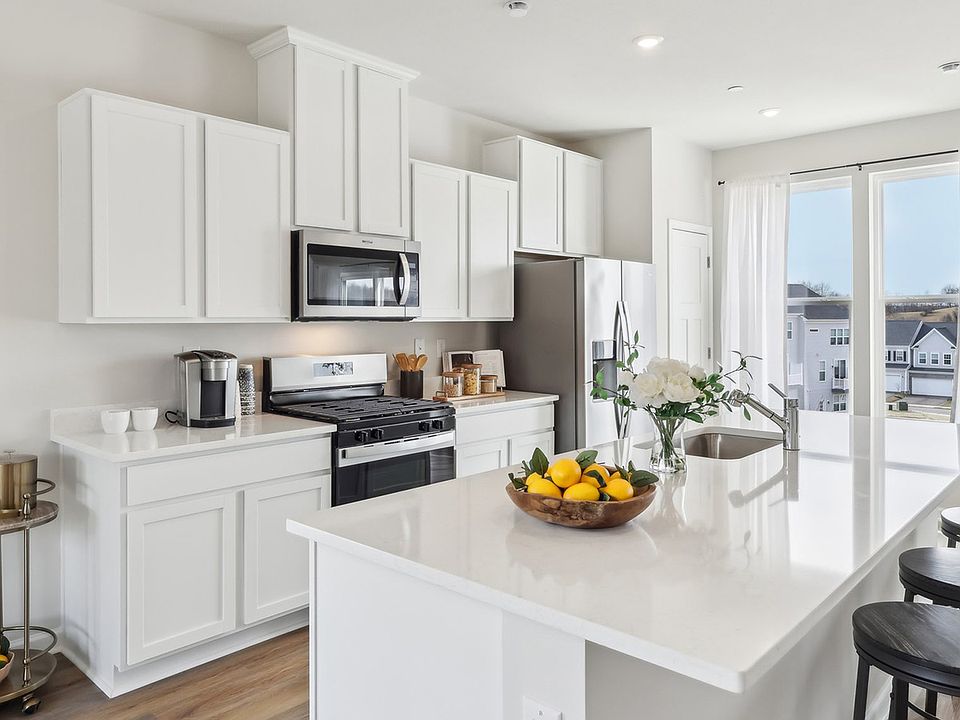!!MOVE IN READY!!The Regent by D.R. Horton is an impressive three-story townhome, offering 2,208 square feet of open living
space, including 3 bedrooms, 3.5 baths, and a 2-car garage. Designed to blend the convenience of townhome living with the
features of a single family home, the Regent's main level features an eat-in kitchen with a large pantry and modern island,
seamlessly flowing into a bright, open dining and living area. On the upper level, you’ll find three spacious bedrooms with
ample closet space, a hall bath, a laundry room, and a generous owner’s suite complete with a large walk-in closet and a double
vanity in the owner’s bath. The finished rec room offers extra space perfect for entertainment and storage, along with an
additional full bathroom. For added convenience, a deck is also included.
Under contract
$338,990
184 Sweetwater Dr, Moon Township, PA 15108
3beds
2,208sqft
Townhouse
Built in 2025
2,178 sqft lot
$339,200 Zestimate®
$154/sqft
$112/mo HOA
What's special
Finished rec roomEat-in kitchenModern islandLarge walk-in closetAmple closet spaceSpacious bedrooms
- 78 days
- on Zillow |
- 77 |
- 1 |
Zillow last checked: 7 hours ago
Listing updated: April 19, 2025 at 07:35am
Listed by:
David Bruckner 667-500-2488,
D.R. HORTON REALTY OF PA 667-500-2488
Source: WPMLS,MLS#: 1693393 Originating MLS: West Penn Multi-List
Originating MLS: West Penn Multi-List
Travel times
Schedule tour
Select your preferred tour type — either in-person or real-time video tour — then discuss available options with the builder representative you're connected with.
Select a date
Facts & features
Interior
Bedrooms & bathrooms
- Bedrooms: 3
- Bathrooms: 4
- Full bathrooms: 3
- 1/2 bathrooms: 1
Heating
- Forced Air, Gas
Cooling
- Central Air, Electric
Appliances
- Included: Some Gas Appliances, Dishwasher, Disposal, Microwave, Stove
Features
- Kitchen Island, Pantry
- Flooring: Carpet
- Basement: Finished,Walk-Out Access
- Has fireplace: No
Interior area
- Total structure area: 2,208
- Total interior livable area: 2,208 sqft
Property
Parking
- Total spaces: 2
- Parking features: Built In, Garage Door Opener
- Has attached garage: Yes
Features
- Levels: Three Or More
- Stories: 3
- Pool features: None
Lot
- Size: 2,178 sqft
- Dimensions: 91 x 24
Construction
Type & style
- Home type: Townhouse
- Architectural style: Three Story
- Property subtype: Townhouse
Condition
- New Construction
- New construction: Yes
- Year built: 2025
Details
- Builder name: D.R. Horton
- Warranty included: Yes
Utilities & green energy
- Sewer: Public Sewer
- Water: Public
Community & HOA
Community
- Subdivision: Rolling Hills
HOA
- Has HOA: Yes
- HOA fee: $112 monthly
Location
- Region: Moon Township
Financial & listing details
- Price per square foot: $154/sqft
- Date on market: 3/25/2025
About the community
Welcome to Rolling Hills, Moon Township's most affordable new townhome community featuring two-car garages. Each of our new construction homes offers 3 spacious bedrooms, 2 full bathrooms, and a convenient powder room. Inside, you'll find modern finishes, ample natural light from numerous windows, and an open-concept layout. For added convenience, a finished rec room is included for additional living space or storage.
Rolling Hills is just minutes from Moon Park, the Montour Trail, Moon Golf Club, and more. With easy access to Rt. 65, I-376, and Pittsburgh International Airport, you'll find shopping and dining options aplenty at nearby Robinson Town Center and downtown Sewickley.
Don't miss your chance to own a brand-new, smart technology-equipped home in this low-maintenance, conveniently located community. Schedule an appointment today!
Don't wait! Tour our move-in ready homes for sale in Moon Township, PA today! Whether you're a first-time homebuyer or looking to upgrade D.R. Horton is your trusted home builder in Moon Township for new homes that offer both convenience and comfort.
Source: DR Horton

