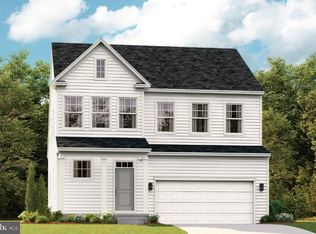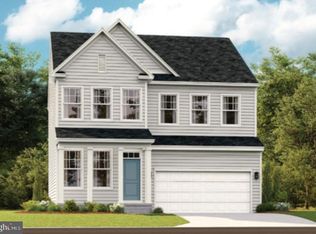Sold for $415,000
$415,000
184 Swan Field Ave, Ranson, WV 25438
4beds
2,562sqft
Single Family Residence
Built in 2023
5,550 Square Feet Lot
$433,000 Zestimate®
$162/sqft
$2,634 Estimated rent
Home value
$433,000
$411,000 - $455,000
$2,634/mo
Zestimate® history
Loading...
Owner options
Explore your selling options
What's special
New single family home in sought after Shenandoah Springs. Home features 4 bedrooms and 2.5 baths! Plank flooring on the main level, beautiful gourmet kitchen with stainless steel appliances and granite countertops. The 2nd floor features a large, open loft. Enjoy the neighborhood sitting on the covered front porch. Home includes Lennar's outstanding home automation package. Sees sales person for details. This home won't last long! Call our Lennar New Home Consultant today to review floor plans, pricing, and samples!
Zillow last checked: 8 hours ago
Listing updated: August 27, 2023 at 04:11am
Listed by:
Joleen Haymaker 540-336-8551,
RE/MAX 1st Realty
Bought with:
NON MEMBER, 0225194075
Non Subscribing Office
Source: Bright MLS,MLS#: WVJF2006632
Facts & features
Interior
Bedrooms & bathrooms
- Bedrooms: 4
- Bathrooms: 3
- Full bathrooms: 2
- 1/2 bathrooms: 1
- Main level bathrooms: 1
Heating
- Heat Pump, Electric
Cooling
- Central Air, Electric
Appliances
- Included: Microwave, Cooktop, Dishwasher, Disposal, Double Oven, Oven/Range - Electric, Range Hood, Stainless Steel Appliance(s), Electric Water Heater
- Laundry: Has Laundry, Hookup, Upper Level
Features
- Breakfast Area, Dining Area, Family Room Off Kitchen, Open Floorplan, Kitchen - Gourmet, Kitchen Island, Recessed Lighting, Upgraded Countertops, Walk-In Closet(s), 9'+ Ceilings
- Flooring: Carpet, Ceramic Tile, Laminate
- Windows: Double Pane Windows, Low Emissivity Windows, Screens
- Basement: Full,Rear Entrance
- Has fireplace: No
Interior area
- Total structure area: 2,562
- Total interior livable area: 2,562 sqft
- Finished area above ground: 2,562
Property
Parking
- Total spaces: 4
- Parking features: Garage Faces Front, Garage Door Opener, Concrete, Attached, Driveway, On Street
- Attached garage spaces: 2
- Uncovered spaces: 2
Accessibility
- Accessibility features: None
Features
- Levels: Two
- Stories: 2
- Pool features: Community
- Has view: Yes
- View description: Street
Lot
- Size: 5,550 sqft
- Features: Corner Lot, Wooded, Suburban
Details
- Additional structures: Above Grade, Below Grade
- Parcel number: NO TAX RECORD
- Zoning: RESIDENTIAL
- Special conditions: Standard
Construction
Type & style
- Home type: SingleFamily
- Architectural style: Colonial,Traditional
- Property subtype: Single Family Residence
Materials
- Frame, Vinyl Siding
- Foundation: Concrete Perimeter
- Roof: Asphalt,Fiberglass
Condition
- Excellent
- New construction: Yes
- Year built: 2023
Details
- Builder model: Ashton
- Builder name: Lennar Homes
Utilities & green energy
- Electric: 200+ Amp Service
- Sewer: Public Sewer
- Water: Public
- Utilities for property: Cable Connected, Underground Utilities, Broadband, Cable
Community & neighborhood
Security
- Security features: Carbon Monoxide Detector(s), Motion Detectors, Security System, Smoke Detector(s)
Community
- Community features: Pool
Location
- Region: Ranson
- Subdivision: Shenandoah Springs
HOA & financial
HOA
- Has HOA: Yes
- HOA fee: $40 monthly
Other
Other facts
- Listing agreement: Exclusive Right To Sell
- Listing terms: Cash,Conventional,FHA,USDA Loan,VA Loan
- Ownership: Fee Simple
- Road surface type: Black Top
Price history
| Date | Event | Price |
|---|---|---|
| 8/22/2023 | Sold | $415,000-6%$162/sqft |
Source: | ||
| 5/2/2023 | Contingent | $441,540$172/sqft |
Source: | ||
| 2/13/2023 | Price change | $441,540-10.1%$172/sqft |
Source: | ||
| 1/20/2023 | Listed for sale | $490,990$192/sqft |
Source: | ||
Public tax history
| Year | Property taxes | Tax assessment |
|---|---|---|
| 2025 | $3,284 +12.5% | $234,600 +14.2% |
| 2024 | $2,919 | $205,500 |
Find assessor info on the county website
Neighborhood: 25438
Nearby schools
GreatSchools rating
- 4/10T A Lowery Elementary SchoolGrades: PK-5Distance: 3.6 mi
- 7/10Wildwood Middle SchoolGrades: 6-8Distance: 3.5 mi
- 7/10Jefferson High SchoolGrades: 9-12Distance: 3.2 mi
Schools provided by the listing agent
- Elementary: Ranson
- Middle: Charles Town
- High: Jefferson
- District: Jefferson County Schools
Source: Bright MLS. This data may not be complete. We recommend contacting the local school district to confirm school assignments for this home.
Get a cash offer in 3 minutes
Find out how much your home could sell for in as little as 3 minutes with a no-obligation cash offer.
Estimated market value$433,000
Get a cash offer in 3 minutes
Find out how much your home could sell for in as little as 3 minutes with a no-obligation cash offer.
Estimated market value
$433,000

