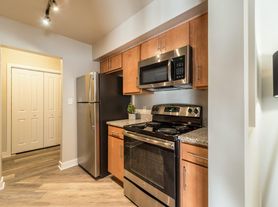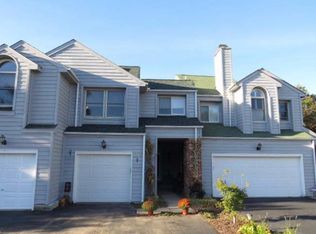For Rent 3BR/3BA Townhome in Wilmington, DE $2,750/Month
184 Steven Lane, Wilmington, DE 19808
Spacious and updated 3-bedroom, 3-bathroom townhome with 1,850 sq ft of living space in a quiet neighborhood. Highlights include:
Finished basement with bar area
Two fireplaces & home office space
Updated kitchen appliances + washer/dryer
Elevated deck perfect for relaxing
One-car garage + small driveway
Brand new roof
Tenant pays all utilities.
Easy access to shops, parks, schools & major roads.
Available: November 1, 2025
Contact to schedule a tour!
No smokers allowed. Lease duration for one year. 18-month lease duration can be negotiated. Up to three pets allowed. Tenant(s) pay for all utilities except waste removal, which is responsibility of landlord.
Townhouse for rent
Accepts Zillow applications
$2,700/mo
184 Steven Ln, Wilmington, DE 19808
3beds
1,850sqft
Price may not include required fees and charges.
Townhouse
Available Sat Nov 1 2025
Cats, dogs OK
Central air
In unit laundry
Attached garage parking
Forced air
What's special
Home office spaceBrand new roofSmall drivewayTwo fireplacesOne-car garageUpdated kitchen appliancesElevated deck
- 19 days |
- -- |
- -- |
Travel times
Facts & features
Interior
Bedrooms & bathrooms
- Bedrooms: 3
- Bathrooms: 3
- Full bathrooms: 3
Heating
- Forced Air
Cooling
- Central Air
Appliances
- Included: Dishwasher, Dryer, Freezer, Microwave, Oven, Refrigerator, Washer
- Laundry: In Unit
Features
- Flooring: Carpet, Hardwood, Tile
Interior area
- Total interior livable area: 1,850 sqft
Property
Parking
- Parking features: Attached
- Has attached garage: Yes
- Details: Contact manager
Features
- Exterior features: Heating system: Forced Air, No Utilities included in rent
Details
- Parcel number: 0803020171
Construction
Type & style
- Home type: Townhouse
- Property subtype: Townhouse
Building
Management
- Pets allowed: Yes
Community & HOA
Location
- Region: Wilmington
Financial & listing details
- Lease term: 1 Year
Price history
| Date | Event | Price |
|---|---|---|
| 10/29/2025 | Price change | $2,700-1.8%$1/sqft |
Source: Zillow Rentals | ||
| 10/10/2025 | Listed for rent | $2,750$1/sqft |
Source: Zillow Rentals | ||
| 9/15/2025 | Sold | $390,000-4.4%$211/sqft |
Source: | ||
| 9/6/2025 | Pending sale | $407,900$220/sqft |
Source: | ||
| 9/2/2025 | Contingent | $407,900$220/sqft |
Source: | ||

