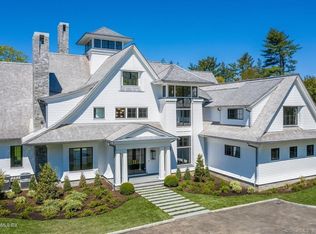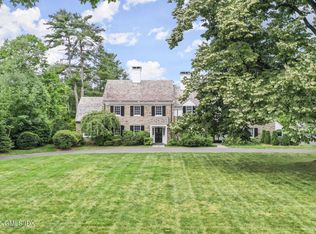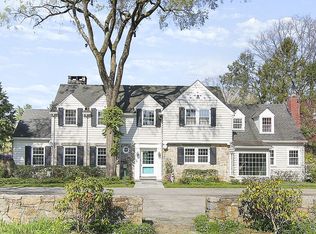Sited on just under 2 acres of lush, level lawn in a coveted location, this 5 bedroom/4.2 bath home is the perfect sanctuary to enjoy summer. The back of the house opens onto a beautiful bluestone terrace overlooking an expansive, level lush backyard and newly planted vegetable gardens. Relish cooking in the gourmet kitchen with state-of-the-art stainless appliances and butler's pantry. Enjoy multiple stylishly decorated first floor gathering areas including an expansive dining room, living room with fireplace and a glass-enclosed sun room that opens onto the terrace. Upstairs, enjoy room for all with a light-filled master bedroom suite, 3 double and 1 single bedroom served by 3 full baths and an office. The ideal retreat to escape this summer. OWNER PAYS ALL UTILITIES.
This property is off market, which means it's not currently listed for sale or rent on Zillow. This may be different from what's available on other websites or public sources.


