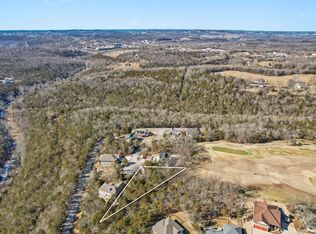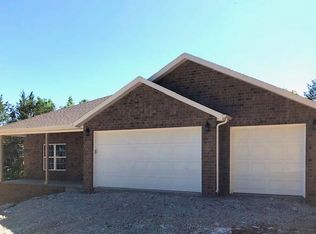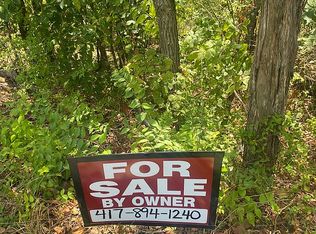Closed
Price Unknown
184 Spring Court, Branson, MO 65616
3beds
1,966sqft
Single Family Residence
Built in 2006
0.33 Acres Lot
$414,500 Zestimate®
$--/sqft
$2,164 Estimated rent
Home value
$414,500
$352,000 - $485,000
$2,164/mo
Zestimate® history
Loading...
Owner options
Explore your selling options
What's special
Showcase Custom Home - Gated Community - Great Location - New Granite Countertops - 10ft Ceilings - Crown Molding - Upgraded Lighting - Custom Kitchen Island - See-Thru Gas Fireplace - Custom Cabinets - Built-Ins - New Roof November 2019 - New 3 Ton & 5 Ton, 18&20 Seer HVAC Units May of 2022, Over 1400 sq ft insulated & unfinished Basement plus 435 sq ft of Storage. Can add 2 more Bedrooms, Game Room, 2nd Living Room. Clubhouse, Pool, Golf Course, Tennis Courts, & 5 minutes to the Branson Landing. Must see! Won't Last. Showcase Top to Bottom. 31x26 Oversized Garage.
Zillow last checked: 8 hours ago
Listing updated: January 31, 2025 at 01:23pm
Listed by:
Jim Strong 417-337-4311,
ReeceNichols - Branson
Bought with:
Ann Ferguson, 2006026316
Keller Williams Tri-Lakes
Source: SOMOMLS,MLS#: 60282524
Facts & features
Interior
Bedrooms & bathrooms
- Bedrooms: 3
- Bathrooms: 2
- Full bathrooms: 2
Primary bedroom
- Area: 253.98
- Dimensions: 15.3 x 16.6
Bedroom 2
- Description: closet 6.6x2.0
- Area: 141.12
- Dimensions: 11.2 x 12.6
Bedroom 3
- Description: closet 9.0x2.0
- Area: 147.56
- Dimensions: 11.9 x 12.4
Primary bathroom
- Description: & walk in closet
- Area: 180.48
- Dimensions: 14.1 x 12.8
Bathroom full
- Area: 48
- Dimensions: 9.6 x 5
Bonus room
- Area: 417.56
- Dimensions: 28.6 x 14.6
Dining room
- Description: Formal
- Area: 162.84
- Dimensions: 13.8 x 11.8
Entry hall
- Area: 68.31
- Dimensions: 6.9 x 9.9
Family room
- Area: 345.6
- Dimensions: 16 x 21.6
Garage
- Area: 801.28
- Dimensions: 31.3 x 25.6
Hearth room
- Area: 212.16
- Dimensions: 13.6 x 15.6
Kitchen
- Area: 179.2
- Dimensions: 12.8 x 14
Laundry
- Area: 52.48
- Dimensions: 8.2 x 6.4
Other
- Description: back left rm
- Area: 187.2
- Dimensions: 12 x 15.6
Other
- Description: back right rm
- Area: 175.96
- Dimensions: 16.6 x 10.6
Other
- Description: Mechanical Rm
- Area: 305.04
- Dimensions: 24.6 x 12.4
Other
- Description: mechanical / hallway rm
- Area: 93.6
- Dimensions: 9 x 10.4
Other
- Description: Family / Game Room
- Area: 524.16
- Dimensions: 15.6 x 33.6
Heating
- Heat Pump, Fireplace(s), Electric, Propane
Cooling
- Heat Pump, Ceiling Fan(s)
Appliances
- Included: Electric Cooktop, Convection Oven, Free-Standing Electric Oven, Dryer, Microwave, Water Softener Owned, Refrigerator, Electric Water Heater, Disposal, Dishwasher
- Laundry: Main Level, W/D Hookup
Features
- Raised or Tiered Entry, Internet - Cable, Crown Molding, Soaking Tub, Other Counters, Tile Counters, Granite Counters, High Ceilings, Walk-In Closet(s), Walk-in Shower, High Speed Internet
- Flooring: Carpet, Tile, Hardwood
- Windows: Tilt-In Windows, Double Pane Windows, Blinds
- Basement: Concrete,Utility,Storage Space,Interior Entry,Unfinished,Exterior Entry,Walk-Out Access,Full
- Attic: Access Only:No Stairs
- Has fireplace: Yes
- Fireplace features: Living Room, Propane, Double Sided, See Through
Interior area
- Total structure area: 3,801
- Total interior livable area: 1,966 sqft
- Finished area above ground: 1,966
- Finished area below ground: 0
Property
Parking
- Total spaces: 2
- Parking features: Additional Parking, Garage Faces Front, Garage Door Opener, Driveway
- Attached garage spaces: 2
- Has uncovered spaces: Yes
Features
- Levels: One
- Stories: 1
- Patio & porch: Deck, Front Porch
- Exterior features: Rain Gutters, Cable Access
- Has spa: Yes
- Spa features: Bath
- Fencing: Brick,Stone
- Has view: Yes
- View description: Panoramic
Lot
- Size: 0.33 Acres
- Dimensions: 71 x 124 Irr
- Features: Sprinklers In Front, Dead End Street, Paved, Cul-De-Sac, Wooded, Landscaped
Details
- Parcel number: 172.003004002022.000
Construction
Type & style
- Home type: SingleFamily
- Architectural style: Raised Ranch
- Property subtype: Single Family Residence
Materials
- Frame, Vinyl Siding, Stone
- Foundation: Permanent, Crawl Space, Vapor Barrier, Concrete Steel Pilings, Pillar/Post/Pier
- Roof: Composition
Condition
- Year built: 2006
Utilities & green energy
- Sewer: Private Sewer
- Water: Public
- Utilities for property: Cable Available
Community & neighborhood
Security
- Security features: Smoke Detector(s)
Location
- Region: Branson
- Subdivision: Holiday Hills (Taney)
HOA & financial
HOA
- HOA fee: $29 monthly
- Services included: Play Area, Clubhouse, Basketball Court, Exercise Room, Tennis Court(s), Pool, Security, Gated Entry, Common Area Maintenance
- Association phone: 417-332-8148
Other
Other facts
- Listing terms: Cash,VA Loan,FHA,Exchange,Conventional
- Road surface type: Asphalt, Concrete
Price history
| Date | Event | Price |
|---|---|---|
| 1/8/2025 | Sold | -- |
Source: | ||
| 11/28/2024 | Pending sale | $429,900$219/sqft |
Source: | ||
| 11/22/2024 | Listed for sale | $429,900+72%$219/sqft |
Source: | ||
| 7/14/2018 | Sold | -- |
Source: Agent Provided Report a problem | ||
| 5/21/2018 | Pending sale | $249,900$127/sqft |
Source: CJR Branson #60098189 Report a problem | ||
Public tax history
| Year | Property taxes | Tax assessment |
|---|---|---|
| 2025 | -- | $37,290 -10.3% |
| 2024 | $1,994 +0% | $41,580 |
| 2023 | $1,994 -5.1% | $41,580 -5.1% |
Find assessor info on the county website
Neighborhood: 65616
Nearby schools
GreatSchools rating
- 4/10Kirbyville Elementary SchoolGrades: K-3Distance: 1.8 mi
- 7/10Kirbyville Middle SchoolGrades: 4-8Distance: 3.4 mi
Schools provided by the listing agent
- Elementary: Kirbyville
- Middle: Kirbyville
- High: Branson
Source: SOMOMLS. This data may not be complete. We recommend contacting the local school district to confirm school assignments for this home.


