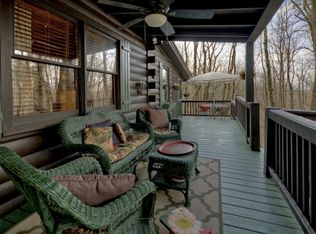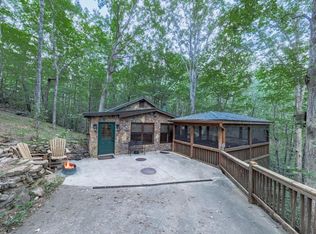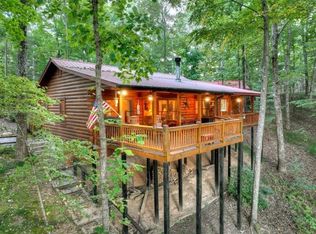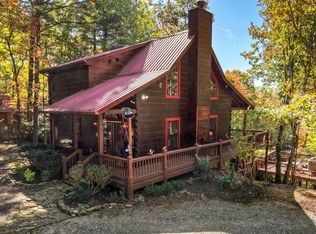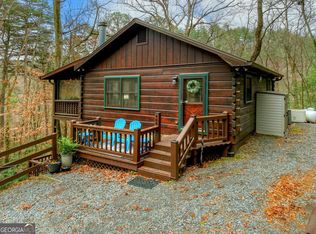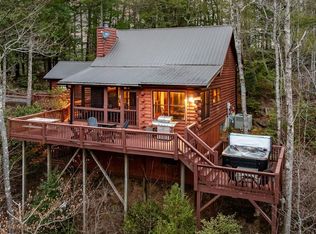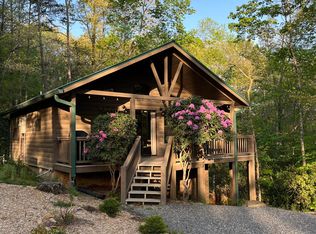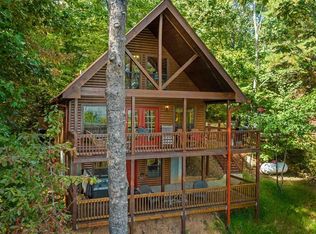Welcome to your dream mountain getaway! Nestled between the enchanting towns of Blue Ridge and Ellijay, GA. This cabin offers the perfect blend of rustic charm and modern amenities. Step into the open floor plan featuring a cozy stone fireplace perfect for chilly evenings. With 2 Bedrooms & 2 Bathrooms on this level for ample space for family and guests. Private deck off the primary bedroom to enjoy serene mornings with a cup of coffee. The lower level has a game room downstairs for endless fun and entertainment for the kids with their own private deck and 3rd bedroom. Step outside to the screened porch offering an ideal space to unwind. Soak in the hot tub under the stars and relax after a day of adventure. The fenced-in yard and a fire pit setting is perfect for roasting marshmallows and creating memories. Positioned at the end of a cul-de-sac, this cabin offers unmatched privacy. Whether you're seeking nearby hiking trails, picturesque vineyards, or cozy cafes, this property places you at the heart of everything North Georgia has to offer. Don't miss this rare opportunity to experience the ultimate cabin lifestyle for personal or rental use. Schedule a visit today to see this captivating retreat for yourself! Smith Hill Road is now freshly paved to the cabin.
Active
$499,777
184 Smith Hill Rd, Cherry Log, GA 30522
3beds
1,700sqft
Est.:
Residential
Built in 1997
0.98 Acres Lot
$-- Zestimate®
$294/sqft
$25/mo HOA
What's special
Cozy stone fireplaceFenced-in yardOpen floor planGame room downstairsScreened porchFire pit setting
- 338 days |
- 853 |
- 36 |
Zillow last checked: 8 hours ago
Listing updated: January 26, 2026 at 12:12pm
Listed by:
The John Thomas Team 706-455-8800,
REMAX Town & Country - Thomas Team,
Vickie Taylor 423-715-1648,
REMAX Town & Country - Thomas Team
Source: NGBOR,MLS#: 414046
Tour with a local agent
Facts & features
Interior
Bedrooms & bathrooms
- Bedrooms: 3
- Bathrooms: 2
- Full bathrooms: 2
- Main level bedrooms: 1
Rooms
- Room types: Den, Kitchen, Bonus Room
Primary bedroom
- Level: Upper
Heating
- Central, Natural Gas
Cooling
- Central Air
Appliances
- Included: Refrigerator, Cooktop, Range, Oven, Microwave, Dishwasher, Washer, Dryer
- Laundry: Laundry Closet
Features
- Ceiling Fan(s), Cathedral Ceiling(s), Eat-in Kitchen, High Speed Internet
- Flooring: Wood
- Basement: Finished
- Number of fireplaces: 1
- Fireplace features: Vented, Gas Log
Interior area
- Total structure area: 1,700
- Total interior livable area: 1,700 sqft
Video & virtual tour
Property
Parking
- Parking features: Driveway, Concrete
- Has uncovered spaces: Yes
Features
- Levels: Two
- Stories: 2
- Patio & porch: Screened, Front Porch, Deck
- Exterior features: Storage, Fire Pit
- Has spa: Yes
- Spa features: Heated
- Fencing: Fenced
- Has view: Yes
- View description: Mountain(s), Seasonal
- Frontage type: Road
Lot
- Size: 0.98 Acres
- Topography: Sloping,Wooded
Details
- Parcel number: 3104L 008
Construction
Type & style
- Home type: SingleFamily
- Architectural style: Cabin
- Property subtype: Residential
Materials
- Frame, Timber/Pole Frame, Log, Log Siding
- Roof: Metal
Condition
- Resale
- New construction: No
- Year built: 1997
Utilities & green energy
- Sewer: Septic Tank
- Water: Community
Community & HOA
Community
- Subdivision: Cherry Lake
HOA
- Has HOA: Yes
- HOA fee: $300 annually
Location
- Region: Cherry Log
Financial & listing details
- Price per square foot: $294/sqft
- Date on market: 3/18/2025
- Road surface type: Paved
Estimated market value
Not available
Estimated sales range
Not available
Not available
Price history
Price history
| Date | Event | Price |
|---|---|---|
| 11/17/2025 | Price change | $499,777-2.9%$294/sqft |
Source: NGBOR #414046 Report a problem | ||
| 10/10/2025 | Price change | $514,777-1.9%$303/sqft |
Source: NGBOR #414046 Report a problem | ||
| 9/17/2025 | Price change | $524,777-2.8%$309/sqft |
Source: NGBOR #414046 Report a problem | ||
| 8/8/2025 | Price change | $539,777-1.8%$318/sqft |
Source: NGBOR #414046 Report a problem | ||
| 3/18/2025 | Listed for sale | $549,777$323/sqft |
Source: NGBOR #414046 Report a problem | ||
Public tax history
Public tax history
Tax history is unavailable.BuyAbility℠ payment
Est. payment
$2,548/mo
Principal & interest
$2365
Property taxes
$158
HOA Fees
$25
Climate risks
Neighborhood: 30522
Nearby schools
GreatSchools rating
- 4/10Ellijay Elementary SchoolGrades: PK-5Distance: 9.9 mi
- 8/10Clear Creek Middle SchoolGrades: 6-8Distance: 14.7 mi
- 7/10Gilmer High SchoolGrades: 9-12Distance: 11.6 mi
