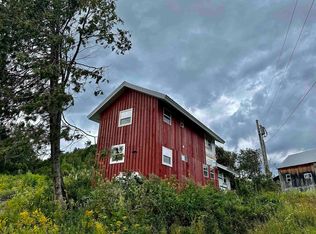Closed
Listed by:
Flex Realty Group,
Flex Realty 802-399-2860
Bought with: BHHS Vermont Realty Group/Morrisville-Stowe
$620,000
184 Sinclair Road, Johnson, VT 05656
3beds
3,297sqft
Single Family Residence
Built in 1977
1.1 Acres Lot
$620,200 Zestimate®
$188/sqft
$3,004 Estimated rent
Home value
$620,200
Estimated sales range
Not available
$3,004/mo
Zestimate® history
Loading...
Owner options
Explore your selling options
What's special
Contemporary Vermont home with a dedicated in-law space, packed with updates and stunning features throughout! Nestled on a quiet road with no through traffic overlooking the Gihon River valley, yet just minutes to in-town amenities and surrounded by local recreation. Enter through the sunken foyer with built-ins and step up to the main level featuring a spacious pantry area and first-floor laundry. The renovated kitchen offers quartz countertops, stainless appliances, soft-close cabinetry, and a convenient coffee bar. Gleaming hardwood floors flow through the kitchen, dining, and living areas, where a cozy pellet stove adds warmth. A first-floor bedroom and fully updated bath with a custom tile shower provide convenience and style. The great room features vaulted ceilings, a wood stove, and a wall of windows that flood the space with light, while the sunroom opens to a brand-new back porch. Upstairs, three bedrooms, including one with a private balcony, and a primary suite with double walk-in closets complete the second floor. The walkout lower level offers a private apartment with a separate entry ideal for guests, family, or potential rental income. Recent updates include a new electrical panel, boiler, and hot water heater. Outside, enjoy peaceful river views, evenings around the fire pit, or tending the gardens. Secluded yet close to Johnson’s shops and restaurants, with easy access to Smugglers’ Notch, Stowe, hiking, and river floats, perfect for year-round adventure.
Zillow last checked: 8 hours ago
Listing updated: November 18, 2025 at 12:16pm
Listed by:
Flex Realty Group,
Flex Realty 802-399-2860
Bought with:
Trombley & Day Group
BHHS Vermont Realty Group/Morrisville-Stowe
Source: PrimeMLS,MLS#: 5064731
Facts & features
Interior
Bedrooms & bathrooms
- Bedrooms: 3
- Bathrooms: 3
- Full bathrooms: 1
- 3/4 bathrooms: 2
Heating
- Oil, Pellet Stove, Wood, Baseboard, Hot Water, Wood Stove
Cooling
- None
Appliances
- Included: ENERGY STAR Qualified Dishwasher, ENERGY STAR Qualified Dryer, Microwave, Electric Range, ENERGY STAR Qualified Refrigerator, ENERGY STAR Qualified Washer, Other Water Heater, Tank Water Heater, Heat Pump Water Heater, Exhaust Fan, Water Heater
- Laundry: Laundry Hook-ups, 1st Floor Laundry
Features
- Cathedral Ceiling(s), Ceiling Fan(s), Dining Area, In-Law/Accessory Dwelling, In-Law Suite, Kitchen/Dining, Kitchen/Family, Enrgy Rtd Lite Fixture(s), LED Lighting, Living/Dining, Natural Light, Natural Woodwork, Wired for Sound, Vaulted Ceiling(s), Walk-In Closet(s), Walk-in Pantry
- Flooring: Carpet, Ceramic Tile, Hardwood, Vinyl Plank
- Doors: ENERGY STAR Qualified Doors
- Windows: Blinds, Drapes, Window Treatments, Screens, ENERGY STAR Qualified Windows, Low Emissivity Windows
- Basement: Climate Controlled,Concrete,Daylight,Finished,Insulated,Interior Stairs,Storage Space,Sump Pump,Walkout,Interior Access,Exterior Entry,Interior Entry
- Attic: Pull Down Stairs
- Fireplace features: Wood Stove Hook-up
Interior area
- Total structure area: 4,312
- Total interior livable area: 3,297 sqft
- Finished area above ground: 2,762
- Finished area below ground: 535
Property
Parking
- Total spaces: 2
- Parking features: Crushed Stone, Gravel, Auto Open, Direct Entry, Finished, Off Street, Attached
- Garage spaces: 2
Accessibility
- Accessibility features: 1st Floor 3/4 Bathroom, 1st Floor Bedroom, 1st Floor Hrd Surfce Flr, 1st Floor Laundry
Features
- Levels: Two
- Stories: 2
- Patio & porch: Covered Porch
- Exterior features: Balcony, Garden, Natural Shade, Storage
- Has view: Yes
- View description: Water, Mountain(s)
- Has water view: Yes
- Water view: Water
- Waterfront features: River, Waterfall
- Body of water: Gihon River
Lot
- Size: 1.10 Acres
- Features: Country Setting, Hilly, Landscaped, Sloped, Trail/Near Trail, Views
Details
- Parcel number: 33610410221
- Zoning description: Residential
Construction
Type & style
- Home type: SingleFamily
- Architectural style: Colonial
- Property subtype: Single Family Residence
Materials
- Fiberglss Batt Insulation, Fiberglss Blwn Insulation, Wood Frame, Wood Siding
- Foundation: Poured Concrete
- Roof: Metal,Architectural Shingle
Condition
- New construction: No
- Year built: 1977
Utilities & green energy
- Electric: 200+ Amp Service, Circuit Breakers
- Sewer: Public Sewer
- Utilities for property: Underground Utilities
Community & neighborhood
Security
- Security features: Carbon Monoxide Detector(s), Smoke Detector(s)
Location
- Region: Johnson
Other
Other facts
- Road surface type: Dirt
Price history
| Date | Event | Price |
|---|---|---|
| 11/18/2025 | Sold | $620,000-4.6%$188/sqft |
Source: | ||
| 10/10/2025 | Contingent | $649,900$197/sqft |
Source: | ||
| 10/7/2025 | Listed for sale | $649,900+52.9%$197/sqft |
Source: | ||
| 12/23/2021 | Sold | $425,000+7.6%$129/sqft |
Source: | ||
| 11/6/2021 | Contingent | $395,000$120/sqft |
Source: | ||
Public tax history
| Year | Property taxes | Tax assessment |
|---|---|---|
| 2024 | -- | $320,300 |
| 2023 | -- | $320,300 |
| 2022 | -- | $320,300 |
Find assessor info on the county website
Neighborhood: 05656
Nearby schools
GreatSchools rating
- 4/10Johnson Elementary SchoolGrades: PK-6Distance: 0.7 mi
- 3/10Lamoille Union Middle SchoolGrades: 7-8Distance: 2.9 mi
- 6/10Lamoille Uhsd #18Grades: 9-12Distance: 2.9 mi
Schools provided by the listing agent
- Elementary: Johnson Elementary School
- Middle: Lamoille Middle School
- High: Lamoille UHSD #18
- District: Lamoille North
Source: PrimeMLS. This data may not be complete. We recommend contacting the local school district to confirm school assignments for this home.
Get pre-qualified for a loan
At Zillow Home Loans, we can pre-qualify you in as little as 5 minutes with no impact to your credit score.An equal housing lender. NMLS #10287.
