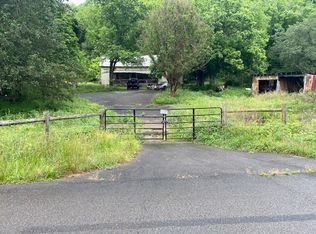Closed
$515,000
184 Short Creek Rd, Dellrose, TN 38453
3beds
2,478sqft
Single Family Residence, Residential
Built in 2005
10.19 Acres Lot
$532,100 Zestimate®
$208/sqft
$1,909 Estimated rent
Home value
$532,100
Estimated sales range
Not available
$1,909/mo
Zestimate® history
Loading...
Owner options
Explore your selling options
What's special
Your Log Cabin Dream Awaits! This lovely home has 3 bedrooms, Boasts 2 baths, OPEN floor plan, beautiful Knotty Pine interior w/Cathedral ceiling, covered porch, wrap around deck, balcony, and enclosed HOT TUB sunroom. Kitchen has granite, breakfast bar, coffee bar, and large Dining room table. Kids will love the Loft area, with hiking trails to a gorgeous sunset! Master with ensuite bathroom. Easy entrance from parking, only ONE STEP onto porch to enter. The walkout basement has an additional bedroom! The Guest House is complete with Living Room, Kitchen, Bathroom and Bedroom. This cabin and guesthouse are situated on 10+ acres. Cabin and Guest House are ready for you to kick back and enjoy! This is the cabin you've always wanted with separate Guest House! Use both or either for Air BNB, in-law suite or extended family! This could be a Great 2nd home, or potential investment property. Priced to Sell! This charming home is being sold as-is, offering the potential to make it your own.
Zillow last checked: 8 hours ago
Listing updated: June 10, 2025 at 03:34pm
Listing Provided by:
Sharon Parsons 615-589-5532,
Zach Taylor Real Estate
Bought with:
Judy Wood, 8621
Compass
Debbie Meyers, 327025
Compass
Source: RealTracs MLS as distributed by MLS GRID,MLS#: 2798454
Facts & features
Interior
Bedrooms & bathrooms
- Bedrooms: 3
- Bathrooms: 2
- Full bathrooms: 2
- Main level bedrooms: 1
Bedroom 1
- Features: Suite
- Level: Suite
- Area: 221 Square Feet
- Dimensions: 13x17
Bedroom 2
- Area: 143 Square Feet
- Dimensions: 13x11
Bedroom 3
- Area: 143 Square Feet
- Dimensions: 13x11
Dining room
- Features: Combination
- Level: Combination
- Area: 240 Square Feet
- Dimensions: 20x12
Kitchen
- Area: 144 Square Feet
- Dimensions: 12x12
Living room
- Area: 280 Square Feet
- Dimensions: 20x14
Heating
- Central
Cooling
- Central Air
Appliances
- Included: Built-In Electric Oven, Dishwasher, Dryer, Microwave, Refrigerator, Washer
Features
- Ceiling Fan(s), Open Floorplan, Primary Bedroom Main Floor, High Speed Internet
- Flooring: Carpet, Wood
- Basement: Combination
- Has fireplace: No
Interior area
- Total structure area: 2,478
- Total interior livable area: 2,478 sqft
- Finished area above ground: 2,478
Property
Parking
- Total spaces: 6
- Parking features: Gravel
- Uncovered spaces: 6
Features
- Levels: One
- Stories: 2
- Patio & porch: Deck, Covered
- Exterior features: Balcony
- Has spa: Yes
- Spa features: Private
- Has view: Yes
- View description: Mountain(s)
- Waterfront features: Creek
Lot
- Size: 10.19 Acres
Details
- Additional structures: Guest House, Storm Shelter
- Parcel number: 075 01601 000
- Special conditions: Standard
Construction
Type & style
- Home type: SingleFamily
- Property subtype: Single Family Residence, Residential
Materials
- Log
- Roof: Asphalt
Condition
- New construction: No
- Year built: 2005
Utilities & green energy
- Sewer: Private Sewer
- Water: Public
- Utilities for property: Water Available
Community & neighborhood
Security
- Security features: Carbon Monoxide Detector(s), Fire Alarm, Security Gate, Security System, Smart Camera(s)/Recording
Location
- Region: Dellrose
Price history
| Date | Event | Price |
|---|---|---|
| 6/10/2025 | Sold | $515,000$208/sqft |
Source: | ||
| 5/9/2025 | Pending sale | $515,000$208/sqft |
Source: | ||
| 5/8/2025 | Listed for sale | $515,000$208/sqft |
Source: | ||
| 5/8/2025 | Pending sale | $515,000$208/sqft |
Source: | ||
| 4/17/2025 | Price change | $515,000-3.7%$208/sqft |
Source: | ||
Public tax history
| Year | Property taxes | Tax assessment |
|---|---|---|
| 2025 | $2,038 | $107,275 |
| 2024 | $2,038 +15.9% | $107,275 +75.9% |
| 2023 | $1,758 +37.1% | $61,000 |
Find assessor info on the county website
Neighborhood: 38453
Nearby schools
GreatSchools rating
- 5/10Unity SchoolGrades: PK-8Distance: 7.5 mi
- 6/10Lincoln County High SchoolGrades: 9-12Distance: 12 mi
Schools provided by the listing agent
- Elementary: Unity School
- Middle: Unity School
- High: Lincoln County High School
Source: RealTracs MLS as distributed by MLS GRID. This data may not be complete. We recommend contacting the local school district to confirm school assignments for this home.
Get pre-qualified for a loan
At Zillow Home Loans, we can pre-qualify you in as little as 5 minutes with no impact to your credit score.An equal housing lender. NMLS #10287.
