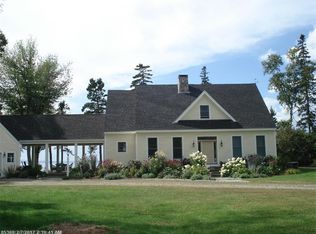This is a beautiful YEAR ROUND, super insulated cottage style home. Outstanding ocean frontage, sand beach with privacy, westerly views, fields, and woods. Built in 2008, Sea Glass Cottage has 3 bedrooms, 2 baths, granite counters, stainless steel appliances, wide pine board floors, first floor laundry, and a full basement. A glassed and screened sunroom that let's the outdoors in, and beautifully overlooks the shorefront. With several acres of fields, and an open sunny backyard, there is plenty of room to roam. Sea Glass Cottage is close to the village of Castine, where you can find a golf course, restaurants, and shops, and home to Maine Maritime Academy. Acadia National Park in Bar Harbor is less than an hour away. Great potential for summer rental income. This property is priced to sell, with a recent appraisal for much more.
This property is off market, which means it's not currently listed for sale or rent on Zillow. This may be different from what's available on other websites or public sources.

