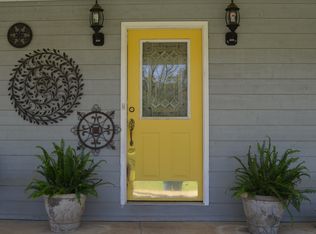Sold for $144,900
Street View
$144,900
184 Seymore Rd, Valley Grande, AL 36701
3beds
1,923sqft
SingleFamily
Built in 1981
7.08 Acres Lot
$150,100 Zestimate®
$75/sqft
$1,875 Estimated rent
Home value
$150,100
Estimated sales range
Not available
$1,875/mo
Zestimate® history
Loading...
Owner options
Explore your selling options
What's special
Looking for country living and privacy close to town with plenty of land? Look no further than this gem located in Valley Grande! This home is located on 7+ acres of land and offers beautiful outdoor scenery and tranquility down a private gated driveway. This home has plenty of indoor and outdoor space for families! Entering the home, you will find a great family room with a stone wood burning fireplace, wood flooring, and a nice size kitchen and eat in area with plenty of cabinets and counter space. As a bonus, there is another room adjacent to the master that can be used as an office or flex space that adds to the living space for families. There are 3 bedrooms and 3 bathrooms that are all a good size with the master bedroom split from the guest bedrooms. Inside the home, you will find plenty of closet and storage space for all your organizational needs. Venturing outside there is a nice deck with a balcony off the front of the home and a larger deck out back that overlooks a beautiful waterfall! With a natural spring and mature plants, this yard is perfect for outdoor relaxation and enjoyment! The home also has a 2-car garage and a workshop on the property that is wired and has water access. Do not miss out on this hidden treasure in a desirable area! Call today to schedule your showing!!! Appointment Only!
Facts & features
Interior
Bedrooms & bathrooms
- Bedrooms: 3
- Bathrooms: 2
- Full bathrooms: 2
Heating
- Forced air, Electric
Cooling
- Central
Appliances
- Included: Dishwasher, Refrigerator
- Laundry: Washer Hookup, Dryer Connection
Features
- Vaulted Ceiling(s), Dryer Connection, Workshop, Cable TV Access Available, Washer Connection, Storm Doors, Window Treatments Partial Remain, Walk-Through
- Flooring: Carpet, Hardwood, Linoleum / Vinyl
- Doors: Storm Door(s)
- Windows: Window Treatments
- Basement: Conventional
- Has fireplace: Yes
- Fireplace features: 1
Interior area
- Structure area source: Owner
- Total interior livable area: 1,923 sqft
Property
Parking
- Total spaces: 2
- Parking features: Carport
Features
- Patio & porch: Deck
- Exterior features: Wood
- Has view: Yes
- View description: Water
- Has water view: Yes
- Water view: Water
Lot
- Size: 7.08 Acres
- Features: Water View, Private, Paved
- Topography: Rolling
Details
- Additional structures: Storage-Detached
- Parcel number: 0609300001012003
Construction
Type & style
- Home type: SingleFamily
Materials
- Wood
- Foundation: Stone
- Roof: Asphalt
Condition
- Year built: 1981
Utilities & green energy
- Sewer: Unknown
- Water: Public, Well
- Utilities for property: Cable Available, Electricity Connected, Electricity Available, Water Available, Well Water
Green energy
- Energy efficient items: Storm Doors
Community & neighborhood
Location
- Region: Valley Grande
Other
Other facts
- Flooring: Wood, Carpet, Vinyl/Linoleum
- ViewYN: true
- WaterSource: Public, Well
- Sewer: Unknown
- Topography: Rolling
- Appliances: Dishwasher, Refrigerator, Electric Cooktop, Electric Water Heater, Plumbed For Ice Maker
- FireplaceYN: true
- Heating: Electric, 2 or More Units
- CarportYN: true
- ParkingFeatures: Detached Carport, Driveway
- ExteriorFeatures: Deck, Satellite Dish, Balcony, Storage-Detached, Mature Trees
- HeatingYN: true
- Utilities: Cable Available, Electricity Connected, Electricity Available, Water Available, Well Water
- PatioAndPorchFeatures: Deck
- CoolingYN: true
- RoomsTotal: 7
- ConstructionMaterials: Wood Siding
- LotFeatures: Water View, Private, Paved
- ElectricOnPropertyYN: True
- YearBuiltSource: Owner
- CoveredSpaces: 2
- NumberOfPads: 0
- FireplaceFeatures: 1
- StoriesTotal: 2 Story
- BuildingAreaSource: Owner
- LivingAreaSource: Owner
- CurrentUse: Residential
- StructureType: Residential
- Cooling: Central Air, Ceiling Fan(s), Multi Units
- View: Water
- LaundryFeatures: Washer Hookup, Dryer Connection
- InteriorFeatures: Vaulted Ceiling(s), Dryer Connection, Workshop, Cable TV Access Available, Washer Connection, Storm Doors, Window Treatments Partial Remain, Walk-Through
- WindowFeatures: Window Treatments
- OtherStructures: Storage-Detached
- Basement: Conventional
- FoundationDetails: Conventional
- DoorFeatures: Storm Door(s)
- GreenEnergyEfficient: Storm Doors
- MlsStatus: Active
Price history
| Date | Event | Price |
|---|---|---|
| 12/23/2024 | Sold | $144,900-3.3%$75/sqft |
Source: Public Record Report a problem | ||
| 10/10/2024 | Listed for sale | $149,900-21.1%$78/sqft |
Source: | ||
| 10/2/2024 | Contingent | $189,900$99/sqft |
Source: | ||
| 8/15/2024 | Listed for sale | $189,900$99/sqft |
Source: | ||
| 7/22/2024 | Contingent | $189,900$99/sqft |
Source: | ||
Public tax history
| Year | Property taxes | Tax assessment |
|---|---|---|
| 2024 | $425 | $14,200 |
| 2023 | $425 +2.8% | $14,200 +2.5% |
| 2022 | $413 | $13,860 |
Find assessor info on the county website
Neighborhood: 36701
Nearby schools
GreatSchools rating
- 6/10Valley Grande Elementary SchoolGrades: PK-6Distance: 1.4 mi
- 8/10William R Martin Middle SchoolGrades: 7-8Distance: 1.3 mi
- 5/10Dallas County High SchoolGrades: 9-12Distance: 11.3 mi
Schools provided by the listing agent
- Elementary: Valley Grande Elementary School
- Middle: William R Martin Middle School/
- High: Dallas County High School
Source: The MLS. This data may not be complete. We recommend contacting the local school district to confirm school assignments for this home.
Get pre-qualified for a loan
At Zillow Home Loans, we can pre-qualify you in as little as 5 minutes with no impact to your credit score.An equal housing lender. NMLS #10287.
