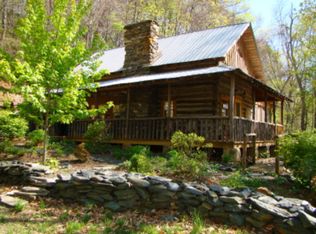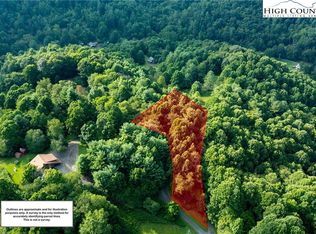Sold for $250,000 on 08/21/25
$250,000
184 Sanctuary Drive, Crumpler, NC 28617
3beds
1,484sqft
Manufactured Home, Single Family Residence
Built in 2007
2.08 Acres Lot
$250,400 Zestimate®
$168/sqft
$1,701 Estimated rent
Home value
$250,400
Estimated sales range
Not available
$1,701/mo
Zestimate® history
Loading...
Owner options
Explore your selling options
What's special
Nestled on 2 peaceful acres along aptly named Sanctuary Drive, this well-maintained home lives up to its address—offering a true sanctuary for people and native wildlife alike, including frequent sightings of deer and wild turkey. Surrounded by mature woodlands, the property provides privacy, space, and comfort in a serene natural setting. Inside, you'll find a spacious, open layout with new LVP flooring throughout (excluding the bathrooms). The large living area features a dual-sided gas-log fireplace, and the kitchen is equipped with a center island, abundant cabinet and counter space, plus both a breakfast nook and a formal dining area. The split-bedroom design offers privacy, with the primary suite occupying one side of the home. The oversized primary bath includes dual vanities, a garden tub, separate shower, and his-and-hers walk-in closets. Two additional bedrooms and a full bath are located on the opposite end of the home. A laundry/mudroom is conveniently located at the back entrance. Outdoor living is just as enjoyable, with a spacious covered front deck, a mix of open yard and woods, two outbuildings for storage, and an electric hookup for an RV—perfect for guests or extended stays. The home sits on a permanent block foundation and is considered real property by the tax office. Being sold partially furnished, this property is just 15 minutes from West Jefferson, 18 minutes from Lansing, and 51 minutes from Boone—offering peaceful mountain living with quick access to town.
Zillow last checked: 8 hours ago
Listing updated: August 21, 2025 at 03:47pm
Listed by:
Kim Hurley (336)246-6348,
Howard Hanna Allen Tate Ashe High Country Realty
Bought with:
Heather Mitchell, 331844
RE/MAX Realty Group
Source: High Country AOR,MLS#: 256750 Originating MLS: High Country Association of Realtors Inc.
Originating MLS: High Country Association of Realtors Inc.
Facts & features
Interior
Bedrooms & bathrooms
- Bedrooms: 3
- Bathrooms: 2
- Full bathrooms: 2
Heating
- Electric, Fireplace(s), Heat Pump, Other, See Remarks
Cooling
- Central Air, 1 Unit
Appliances
- Included: Dryer, Dishwasher, Electric Range, Electric Water Heater, Microwave, Refrigerator, Washer
- Laundry: Main Level
Features
- Windows: Double Pane Windows, Vinyl
- Basement: Crawl Space,Other,See Remarks
- Number of fireplaces: 1
- Fireplace features: One, Gas, Vented, Propane
Interior area
- Total structure area: 0
- Total interior livable area: 1,484 sqft
- Finished area above ground: 1,484
- Finished area below ground: 0
Property
Parking
- Parking features: Driveway, Gravel, No Garage, Private
- Has uncovered spaces: Yes
Features
- Levels: One
- Stories: 1
- Patio & porch: Covered
- Exterior features: Out Building(s), Gravel Driveway
- Has view: Yes
- View description: Seasonal View, Trees/Woods
Lot
- Size: 2.08 Acres
Details
- Additional structures: Outbuilding
- Parcel number: 18294103004
Construction
Type & style
- Home type: SingleFamily
- Architectural style: Manufactured Home
- Property subtype: Manufactured Home, Single Family Residence
Materials
- Manufactured, Vinyl Siding
- Roof: Asphalt,Shingle
Condition
- Year built: 2007
Utilities & green energy
- Sewer: Septic Permit 3 Bedroom
- Water: Private, Well
- Utilities for property: High Speed Internet Available
Community & neighborhood
Community
- Community features: Long Term Rental Allowed, Short Term Rental Allowed
Location
- Region: Crumpler
- Subdivision: Rivermont
HOA & financial
HOA
- Has HOA: No
- HOA fee: $450 annually
Other
Other facts
- Body type: Double Wide
- Listing terms: Cash,Conventional,New Loan
- Road surface type: Gravel, Other, See Remarks
Price history
| Date | Event | Price |
|---|---|---|
| 8/21/2025 | Sold | $250,000$168/sqft |
Source: | ||
| 7/23/2025 | Contingent | $250,000$168/sqft |
Source: | ||
| 7/9/2025 | Listed for sale | $250,000+150%$168/sqft |
Source: | ||
| 4/28/2023 | Sold | $100,000+1011.1%$67/sqft |
Source: Public Record | ||
| 11/15/2006 | Sold | $9,000$6/sqft |
Source: Public Record | ||
Public tax history
| Year | Property taxes | Tax assessment |
|---|---|---|
| 2025 | $733 +3.9% | $137,300 |
| 2024 | $706 | $137,300 |
| 2023 | $706 +5.9% | $137,300 +54.3% |
Find assessor info on the county website
Neighborhood: 28617
Nearby schools
GreatSchools rating
- 8/10Mountain View ElementaryGrades: PK-6Distance: 4.6 mi
- 10/10Ashe County MiddleGrades: 7-8Distance: 5 mi
- 3/10Ashe County HighGrades: 9-12Distance: 7.9 mi
Schools provided by the listing agent
- Elementary: Mountain View
- Middle: Ashe County
- High: Ashe County
Source: High Country AOR. This data may not be complete. We recommend contacting the local school district to confirm school assignments for this home.

Get pre-qualified for a loan
At Zillow Home Loans, we can pre-qualify you in as little as 5 minutes with no impact to your credit score.An equal housing lender. NMLS #10287.

