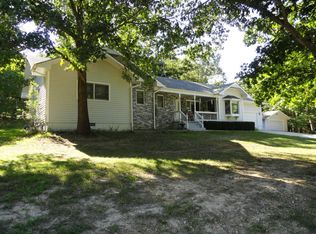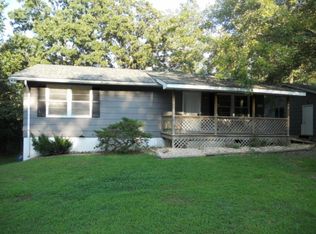Interior totally remodeled Sept 2021. Fresh light grey walls. New carpet in master suite downstairs. Heavy duty barnwood look vinyl though out remaining house. Upstairs kitchen with new stove, microwave, dishwasher and disposal. Great room has wall of windows overlooking large wooded lot. Property sits on three level partially shaded lots. Downstairs laundry with wall of storage shelves and mirrored closet. Washer and dryer hook ups. Downstairs bedroom has sliding glass doors to backyard patio. Downstairs separate entrance. 2 bedrooms upstairs, 1 downstairs plus master. Attached carport Detached barn lockable with open lean too that can be used for boat storage. Close to public boat launch. Renter pays for water, electricity, trash and lawn maintenance. Lease is for one year then extends as month to month. Pet would be considered with additional security deposit.
This property is off market, which means it's not currently listed for sale or rent on Zillow. This may be different from what's available on other websites or public sources.


