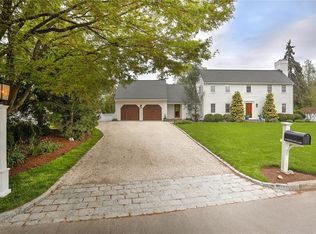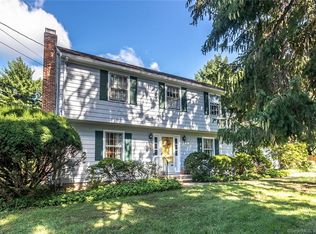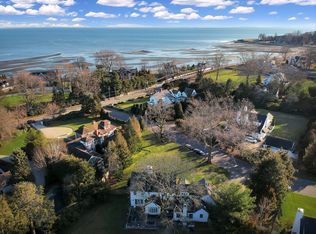Sold for $3,755,000 on 08/09/24
$3,755,000
184 South Gate Lane, Fairfield, CT 06890
4beds
4,971sqft
Single Family Residence
Built in 1966
0.63 Acres Lot
$4,058,900 Zestimate®
$755/sqft
$17,337 Estimated rent
Home value
$4,058,900
$3.61M - $4.55M
$17,337/mo
Zestimate® history
Loading...
Owner options
Explore your selling options
What's special
A rare opportunity to experience luxurious living in one of Connecticut's most coveted neighborhoods: Southport Harbor. This extraordinary, custom, 5 bed, 5.5 bath Nantucket shingle & stone home features exceptional living spaces & timeless sophistication throughout. The elegant decor melds impeccable craftsmanship, modern design & high-quality construction features. Every detail has been meticulously planned & curated, from the newer white oak flooring, to the exquisite designer lighting that adds elegance & ambiance to each room, to the marble and tile selections, to the custom built-ins and millwork, to the hi-tech features. From the moment you step inside, you are captivated by the home's beauty. The gourmet kitchen features custom cabinetry, high-end appliances, an oversized Calcutta marble island, vaulted and paneled ceiling, and a breakfast area. The kitchen opens to the family room with another stunning vaulted ceiling, fireplace with marble surround and French doors to the back patio. The dining room boasts a sultry wet bar, and French doors to the courtyard & impressive backyard oasis.The outdoor entertaining spaces feature a saltwater gunite pool with waterfall, auto safety cover, year-round spa, large stone fireplace, several patios, pizza oven, built-in BBQ, pergola, life-sized chess/checkers, raised gardens & separate grass play areas. The home is geothermal & solar powered, for substantial utility cost savings. Walk to Southport Beach, Harbor, Equinox and Train More about the home: The first-floor primary suite offers views and direct access to the private rear yard and pool, as well as a vaulted ceiling, custom closet, a beautiful bathroom with double sinks, soaking tub and marble flooring, shower & countertops. The second level features three bedrooms, each with special design details and custom closets, as well as three beautiful marble bathrooms, and a second laundry room. One of the bedrooms features a delightful hidden playroom. The flexible bonus room/5th bedroom/private office with beams and hardwood flooring features a full bath, wet bar/coffee bar, fantastic built ins, cupola, barn doors and beautiful design details. There are first and second floor laundry rooms, an incredible custom mudroom with large refrigerator/freezer and a separate entrance and garage entrance, and a fabulous pet entrance. The hardwired, automatic Generac generator services the entire home. The lower level currently features a home gym and great storage or play space. Conveniently located in a lovely neighborhood within walking distance to Southport Beach, Harbor shops and restaurants, the Equinox gym, and the train to NYC, this beautiful home offers a luxurious and sustainable lifestyle that is not to be missed. In a word: exceptional.
Zillow last checked: 8 hours ago
Listing updated: October 01, 2024 at 01:00am
Listed by:
THE LESLIE CLARKE TEAM,
Leslie Clarke 203-984-1856,
Compass Connecticut, LLC 203-293-9715,
Co-Listing Agent: Veronica Monahan 203-520-1568,
Compass Connecticut, LLC
Bought with:
Richard Higgins, REB.0751137
Higgins Group Real Estate
Source: Smart MLS,MLS#: 24030156
Facts & features
Interior
Bedrooms & bathrooms
- Bedrooms: 4
- Bathrooms: 6
- Full bathrooms: 5
- 1/2 bathrooms: 1
Primary bedroom
- Features: Vaulted Ceiling(s), Bedroom Suite, French Doors, Full Bath, Walk-In Closet(s), Hardwood Floor
- Level: Main
Bedroom
- Features: Balcony/Deck, French Doors, Walk-In Closet(s), Hardwood Floor
- Level: Upper
Bedroom
- Features: Vaulted Ceiling(s), Full Bath, Walk-In Closet(s), Hardwood Floor, Stall Shower
- Level: Upper
Bedroom
- Features: Dressing Room, Full Bath, Walk-In Closet(s), Hardwood Floor, Marble Floor, Stall Shower
- Level: Upper
Bathroom
- Features: Remodeled
- Level: Main
Bathroom
- Features: Remodeled, Full Bath, Stall Shower, Walk-In Closet(s), Marble Floor
- Level: Upper
Dining room
- Features: Remodeled, Wet Bar, French Doors, Hardwood Floor
- Level: Main
Family room
- Features: Remodeled, Vaulted Ceiling(s), Beamed Ceilings, Fireplace, French Doors, Hardwood Floor
- Level: Main
Kitchen
- Features: Vaulted Ceiling(s), Breakfast Nook, Kitchen Island, Pantry, Hardwood Floor
- Level: Main
Living room
- Features: Remodeled, Built-in Features, Gas Log Fireplace, French Doors, Hardwood Floor
- Level: Main
Other
- Level: Lower
Other
- Features: Skylight, Beamed Ceilings, Built-in Features, Wet Bar, Full Bath, Hardwood Floor
- Level: Upper
Heating
- Forced Air, Zoned, Geothermal, Solar
Cooling
- Central Air, Zoned
Appliances
- Included: Gas Range, Microwave, Range Hood, Subzero, Ice Maker, Dishwasher, Disposal, Washer, Dryer, Wine Cooler, Electric Water Heater, Solar Hot Water, Water Heater
- Laundry: Main Level, Upper Level, Mud Room
Features
- Sound System, Wired for Data, Open Floorplan, Entrance Foyer, Smart Thermostat
- Doors: French Doors
- Windows: Thermopane Windows
- Basement: Full,Storage Space,Interior Entry,Partially Finished
- Attic: Storage,Access Via Hatch
- Number of fireplaces: 3
Interior area
- Total structure area: 4,971
- Total interior livable area: 4,971 sqft
- Finished area above ground: 4,521
- Finished area below ground: 450
Property
Parking
- Total spaces: 5
- Parking features: Attached, Paved, Garage Door Opener
- Attached garage spaces: 2
Features
- Patio & porch: Patio
- Exterior features: Rain Gutters, Lighting, Outdoor Grill, Garden, Underground Sprinkler
- Has private pool: Yes
- Pool features: Gunite, Heated, Pool/Spa Combo, Alarm, Salt Water, In Ground
- Spa features: Heated
- Waterfront features: Walk to Water, Beach Access, Water Community
Lot
- Size: 0.63 Acres
- Features: Secluded, Dry, Cul-De-Sac, Landscaped
Details
- Parcel number: 136725
- Zoning: R3
- Other equipment: Generator, Entertainment System
Construction
Type & style
- Home type: SingleFamily
- Architectural style: Colonial
- Property subtype: Single Family Residence
Materials
- Shingle Siding, Clapboard, Stone
- Foundation: Concrete Perimeter
- Roof: Asphalt
Condition
- New construction: No
- Year built: 1966
Utilities & green energy
- Sewer: Septic Tank
- Water: Public
- Utilities for property: Underground Utilities
Green energy
- Green verification: ENERGY STAR Certified Homes
- Energy efficient items: HVAC, Windows
- Energy generation: Solar
Community & neighborhood
Security
- Security features: Security System
Community
- Community features: Golf, Health Club, Library, Public Rec Facilities, Shopping/Mall, Stables/Riding, Tennis Court(s)
Location
- Region: Southport
- Subdivision: Southport
Price history
| Date | Event | Price |
|---|---|---|
| 8/9/2024 | Sold | $3,755,000+8.8%$755/sqft |
Source: | ||
| 7/16/2024 | Pending sale | $3,450,000$694/sqft |
Source: | ||
| 7/10/2024 | Listed for sale | $3,450,000+53.3%$694/sqft |
Source: | ||
| 2/1/2018 | Sold | $2,250,000-4.2%$453/sqft |
Source: | ||
| 10/12/2017 | Listed for sale | $2,349,000+121.6%$473/sqft |
Source: William Raveis Real Estate #170022123 | ||
Public tax history
| Year | Property taxes | Tax assessment |
|---|---|---|
| 2025 | $37,759 +1.8% | $1,330,000 |
| 2024 | $37,107 +1.4% | $1,330,000 |
| 2023 | $36,588 +1% | $1,330,000 |
Find assessor info on the county website
Neighborhood: Southport
Nearby schools
GreatSchools rating
- 8/10Mill Hill SchoolGrades: K-5Distance: 1.3 mi
- 8/10Roger Ludlowe Middle SchoolGrades: 6-8Distance: 2.1 mi
- 9/10Fairfield Ludlowe High SchoolGrades: 9-12Distance: 2.1 mi
Schools provided by the listing agent
- Elementary: Mill Hill
- Middle: Roger Ludlowe
- High: Fairfield Ludlowe
Source: Smart MLS. This data may not be complete. We recommend contacting the local school district to confirm school assignments for this home.
Sell for more on Zillow
Get a free Zillow Showcase℠ listing and you could sell for .
$4,058,900
2% more+ $81,178
With Zillow Showcase(estimated)
$4,140,078

