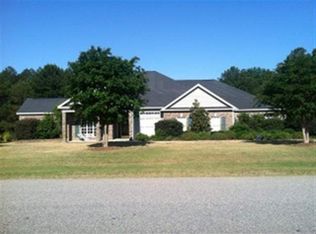Closed
$288,500
184 Roy Dr, Byron, GA 31008
3beds
1,971sqft
Single Family Residence
Built in 2004
1.02 Acres Lot
$322,700 Zestimate®
$146/sqft
$2,219 Estimated rent
Home value
$322,700
$307,000 - $339,000
$2,219/mo
Zestimate® history
Loading...
Owner options
Explore your selling options
What's special
Welcome to your dream home in Byron, Georgia! This charming 3-bedroom, 2-bathroom brick home is a true gem, boasting comfort, style, and modern convenience situated in a peaceful neighborhood. Upon entering, you'll be greeted by a spacious living room that provides a warm and inviting atmosphere. The living room seamlessly flows into a sunroom, where you can enjoy the view of your private, fenced in yard with an inground pool. The spacious master bedroom offers a peaceful retreat, complete with an ensuite bathroom. Two additional bedrooms provide versatile space for a home office, guest rooms, or a cozy nursery. The well-appointed guest bathroom ensures convenience for family and friends. This property is equipped with a new HVAC system and well pump, ensuring your comfort and peace of mind. Nestled in the heart of Byron, you'll find yourself conveniently close to all the amenities this charming town has to offer. From local shops and eateries to parks and recreational spots, everything you need is within reach.
Zillow last checked: 8 hours ago
Listing updated: November 05, 2025 at 02:06pm
Listed by:
Fickling & Company Inc.
Bought with:
Rhonda L Martin, 288958
eXp Realty
Source: GAMLS,MLS#: 20143462
Facts & features
Interior
Bedrooms & bathrooms
- Bedrooms: 3
- Bathrooms: 2
- Full bathrooms: 2
- Main level bathrooms: 2
- Main level bedrooms: 3
Heating
- Central
Cooling
- Ceiling Fan(s), Central Air
Appliances
- Included: Dishwasher, Microwave, Refrigerator
- Laundry: Laundry Closet, In Hall
Features
- High Ceilings, Soaking Tub, Separate Shower, Walk-In Closet(s), Master On Main Level, Split Bedroom Plan
- Flooring: Tile, Carpet, Vinyl
- Basement: None
- Attic: Pull Down Stairs
- Number of fireplaces: 1
Interior area
- Total structure area: 1,971
- Total interior livable area: 1,971 sqft
- Finished area above ground: 1,971
- Finished area below ground: 0
Property
Parking
- Total spaces: 2
- Parking features: Attached, Garage
- Has attached garage: Yes
Features
- Levels: One
- Stories: 1
- Has private pool: Yes
- Pool features: In Ground
- Fencing: Back Yard,Privacy,Wood
Lot
- Size: 1.02 Acres
- Features: Private
Details
- Parcel number: 053C 093
Construction
Type & style
- Home type: SingleFamily
- Architectural style: Traditional
- Property subtype: Single Family Residence
Materials
- Brick
- Roof: Composition
Condition
- Resale
- New construction: No
- Year built: 2004
Utilities & green energy
- Sewer: Septic Tank
- Water: Well
- Utilities for property: Cable Available, Electricity Available, Phone Available
Community & neighborhood
Community
- Community features: None
Location
- Region: Byron
- Subdivision: Allred Trace
Other
Other facts
- Listing agreement: Exclusive Right To Sell
Price history
| Date | Event | Price |
|---|---|---|
| 9/15/2023 | Sold | $288,500+3.6%$146/sqft |
Source: | ||
| 8/30/2023 | Pending sale | $278,500$141/sqft |
Source: | ||
| 8/28/2023 | Listed for sale | $278,500+7.1%$141/sqft |
Source: | ||
| 12/29/2022 | Sold | $260,000-7.1%$132/sqft |
Source: Public Record | ||
| 12/7/2022 | Pending sale | $279,900$142/sqft |
Source: | ||
Public tax history
| Year | Property taxes | Tax assessment |
|---|---|---|
| 2024 | $2,651 0% | $96,560 +5.2% |
| 2023 | $2,653 +1200.3% | $91,760 +16.9% |
| 2022 | $204 | $78,480 +18.7% |
Find assessor info on the county website
Neighborhood: 31008
Nearby schools
GreatSchools rating
- 3/10Kay Road ElementaryGrades: PK-5Distance: 0.3 mi
- 6/10Fort Valley Middle SchoolGrades: 6-8Distance: 9.1 mi
- 4/10Peach County High SchoolGrades: 9-12Distance: 4.5 mi
Schools provided by the listing agent
- Elementary: Kay Road
- Middle: Fort Valley
- High: Peach County
Source: GAMLS. This data may not be complete. We recommend contacting the local school district to confirm school assignments for this home.

Get pre-qualified for a loan
At Zillow Home Loans, we can pre-qualify you in as little as 5 minutes with no impact to your credit score.An equal housing lender. NMLS #10287.
