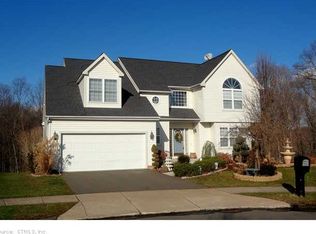Desirable WESTFIELD SECTION OF MIDDLETOWN. Stately contemporary colonial situated at the end of a culdesac with a private backyard in the SOUGHT AFTER RIVERBEND COMMUNITY. This is an original home that has been maintained throughout the years.Spacious floor plan featuring 3 levels of living space including a walkout finished lower level with full bathroom, great for multigenerational living. Large foyer with open staircase greets you as you enter the home. Attractive kitchen features the morning sunshine and contains a plethora of cabinetry, Corian stone countertops. Adjacent sunken family room is comfortable and boasts a gas fp plus hardwood floors. Sliders take you out to the oversized deck perfect for summertime BBQ's. Lush backdrop of mature trees & foliage for privacy. Front to back combination living-dining room with gas fireplace is great for holiday entertaining. Ascend up the stairs to a spacious loft area featuring the primary en-suite on one side of the home with partial vaulted ceilings & Palladium window plus gleaming hardwood floors, full bathroom w/whirlpool tub & separate shower. Plenty of closet space as too. The loft area can serve as a home office or study. 2 additional bdrms with ample closet space. Convenient laundry room on the 2nd floor. Need more space? Check out the finished lower level multi media room with sliders out to the backyard. Efficient natural gas heating& hot water system. Central air, central vac plus security system. Great location!
This property is off market, which means it's not currently listed for sale or rent on Zillow. This may be different from what's available on other websites or public sources.

