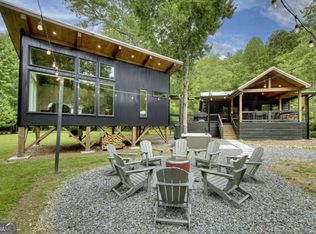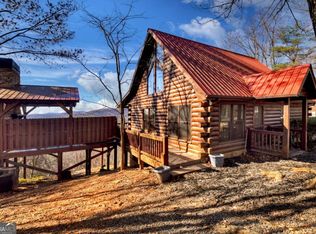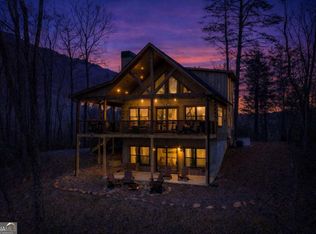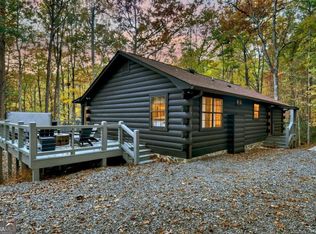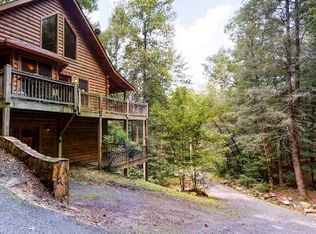Escape to 184 Rockhouse-a one-of-a-kind luxury treehouse retreat gracefully suspended in the breathtaking treetops of Cashes Valley. Completed in 2022, this turn-key, 3-bedroom, 3-bath cabin blends refined comfort with rustic elegance across its 2,240 sq ft. Experience elevated mountain living with soaring vaulted ceilings, expansive wall-to-wall windows, and panoramic views that create a peaceful sense of floating in nature. The home sleeps up to 10 guests with a secondary living space, game room, and custom bunk area, making it ideal for groups. Perfectly positioned between Ellijay and Blue Ridge, the location offers unmatched access to the best dining, shopping, and outdoor adventure. Nestled on a private 1.48-acre lot, you get deeded access to a community pond and the iconic Fightingtown Creek for fishing and kayaking. Outdoor enthusiasts are close to the Benton MacKaye Trail and USFS land. Inside, enjoy high-end finishes like leathered granite countertops, stainless steel appliances, durable LVP flooring, and a thermostatic wood-burning stove. The true luxury treehouse experience is completed by spa-style bedroom suites, a wraparound porch, a firepit, and a hot tub for star-lit evenings. As an investment, this property has been exceptional, generating six-figure rental income since mid-2023 with over 73 five-star guest reviews. Features like a metal roof, Hardie siding, low taxes, and no HOA add to its reliability. 184 Rockhouse invites you to live among the treetops, relax above the world, and experience the magic of Cashes Valley.
Active
$599,000
184 Rockhouse Rd, Cherry Log, GA 30522
4beds
2,240sqft
Est.:
Single Family Residence, Cabin
Built in 2022
1.48 Acres Lot
$582,900 Zestimate®
$267/sqft
$-- HOA
What's special
Panoramic viewsHigh-end finishesExpansive wall-to-wall windowsMetal roofStainless steel appliancesCustom bunk areaWraparound porch
- 79 days |
- 1,046 |
- 82 |
Zillow last checked: 8 hours ago
Listing updated: January 22, 2026 at 11:06am
Listed by:
Emily Reece 7065157653,
RE/MAX Town & Country
Source: GAMLS,MLS#: 10640213
Tour with a local agent
Facts & features
Interior
Bedrooms & bathrooms
- Bedrooms: 4
- Bathrooms: 3
- Full bathrooms: 3
- Main level bathrooms: 2
- Main level bedrooms: 2
Rooms
- Room types: Bonus Room, Great Room, Media Room
Kitchen
- Features: Breakfast Room
Heating
- Central
Cooling
- Ceiling Fan(s), Central Air
Appliances
- Included: Dishwasher, Dryer, Refrigerator, Washer
- Laundry: In Basement
Features
- Master On Main Level
- Flooring: Tile
- Basement: Finished,Full
- Number of fireplaces: 1
- Fireplace features: Outside
Interior area
- Total structure area: 2,240
- Total interior livable area: 2,240 sqft
- Finished area above ground: 1,120
- Finished area below ground: 1,120
Property
Parking
- Parking features: Kitchen Level
Features
- Levels: Two
- Stories: 2
- Has view: Yes
- View description: Mountain(s), Seasonal View
- Waterfront features: Creek
- Body of water: Fightingtown Creek
Lot
- Size: 1.48 Acres
- Features: Level, Sloped
Details
- Parcel number: 0065 03F36
- Special conditions: Rental
Construction
Type & style
- Home type: SingleFamily
- Architectural style: Bungalow/Cottage,Craftsman
- Property subtype: Single Family Residence, Cabin
Materials
- Concrete, Other, Wood Siding
- Roof: Metal
Condition
- Resale
- New construction: No
- Year built: 2022
Utilities & green energy
- Sewer: Septic Tank
- Water: Well
- Utilities for property: Cable Available, High Speed Internet
Community & HOA
Community
- Features: None
- Subdivision: None
HOA
- Has HOA: No
- Services included: None
Location
- Region: Cherry Log
Financial & listing details
- Price per square foot: $267/sqft
- Tax assessed value: $525,779
- Annual tax amount: $1,928
- Date on market: 11/7/2025
- Cumulative days on market: 79 days
- Listing agreement: Exclusive Right To Sell
- Listing terms: 1031 Exchange,Cash,Conventional,VA Loan
Estimated market value
$582,900
$554,000 - $612,000
$2,817/mo
Price history
Price history
| Date | Event | Price |
|---|---|---|
| 11/7/2025 | Listed for sale | $599,000$267/sqft |
Source: NGBOR #420154 Report a problem | ||
| 11/2/2025 | Listing removed | $599,000$267/sqft |
Source: NGBOR #419111 Report a problem | ||
| 9/26/2025 | Listed for sale | $599,000-4.9%$267/sqft |
Source: NGBOR #419111 Report a problem | ||
| 9/26/2025 | Listing removed | $630,000$281/sqft |
Source: FMLS GA #7551486 Report a problem | ||
| 8/28/2025 | Price change | $630,000-0.3%$281/sqft |
Source: | ||
Public tax history
Public tax history
| Year | Property taxes | Tax assessment |
|---|---|---|
| 2024 | $1,928 +43.3% | $210,312 +59.4% |
| 2023 | $1,345 -0.9% | $131,930 -1% |
| 2022 | $1,358 +100.2% | $133,205 +175.4% |
Find assessor info on the county website
BuyAbility℠ payment
Est. payment
$3,245/mo
Principal & interest
$2860
Home insurance
$210
Property taxes
$175
Climate risks
Neighborhood: 30522
Nearby schools
GreatSchools rating
- 7/10West Fannin Elementary SchoolGrades: PK-5Distance: 5.3 mi
- 7/10Fannin County Middle SchoolGrades: 6-8Distance: 7 mi
- 4/10Fannin County High SchoolGrades: 9-12Distance: 5.4 mi
Schools provided by the listing agent
- Elementary: Blue Ridge
- Middle: Fannin County
- High: Fannin County
Source: GAMLS. This data may not be complete. We recommend contacting the local school district to confirm school assignments for this home.
