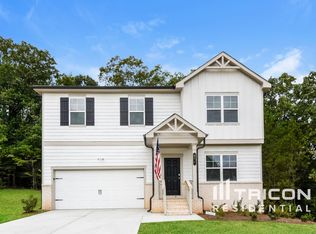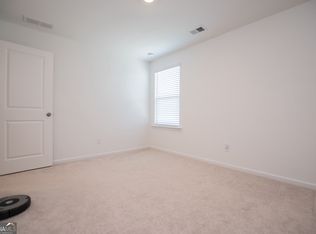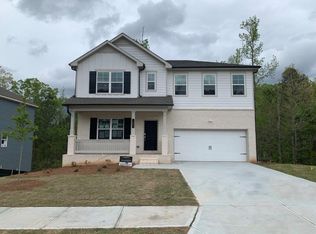Closed
$403,190
184 Rivulet Dr, Dallas, GA 30132
5beds
2,247sqft
Single Family Residence, Residential
Built in 2023
10,454.4 Square Feet Lot
$389,900 Zestimate®
$179/sqft
$2,442 Estimated rent
Home value
$389,900
$370,000 - $409,000
$2,442/mo
Zestimate® history
Loading...
Owner options
Explore your selling options
What's special
FINAL OPPORTUNITIES! Well designed BOSTON floor by Lennar. New Construction. 5 Bedroom, 2.5 Bath. Gorgeous 2 story open concept floorplan with unfinished daylight, walk-out, stubbed basement. Stainless steel appliances. LVP flooring throughout main level and a 1/2 BATH. Laundry room on main level. Bright and spacious kitchen with huge granite island, whole home WHITE cabinets. Nice sized master suite with large shower and walk in closet. Enjoy low maintenance lifestyle in this convenient Dallas location. Private rear yard and nice long leveled driveway. READY NOW! No rental caps! Investors welcome!
Zillow last checked: 8 hours ago
Listing updated: November 07, 2023 at 03:28am
Listing Provided by:
TAMRA WADE,
RE/MAX Tru
Bought with:
Roxanne Sellers, 330962
Compass
Source: FMLS GA,MLS#: 7279034
Facts & features
Interior
Bedrooms & bathrooms
- Bedrooms: 5
- Bathrooms: 3
- Full bathrooms: 3
- Main level bathrooms: 1
Primary bedroom
- Features: Other
- Level: Other
Bedroom
- Features: Other
Primary bathroom
- Features: Double Vanity, Shower Only
Dining room
- Features: None
Kitchen
- Features: Cabinets White, Kitchen Island, Pantry, Solid Surface Counters, View to Family Room
Heating
- Central, Natural Gas, Zoned
Cooling
- Central Air, Electric
Appliances
- Included: Dishwasher, Disposal, Electric Water Heater, Gas Range, Microwave, Self Cleaning Oven
- Laundry: Laundry Room, Main Level, Mud Room
Features
- High Ceilings 9 ft Main, High Speed Internet, Smart Home, Walk-In Closet(s)
- Flooring: Carpet, Vinyl
- Windows: Insulated Windows
- Basement: Bath/Stubbed,Daylight,Exterior Entry,Full
- Has fireplace: No
- Fireplace features: None
- Common walls with other units/homes: No Common Walls
Interior area
- Total structure area: 2,247
- Total interior livable area: 2,247 sqft
- Finished area above ground: 2,247
- Finished area below ground: 0
Property
Parking
- Total spaces: 2
- Parking features: Garage, Garage Door Opener, Garage Faces Front, Kitchen Level, Level Driveway
- Garage spaces: 2
- Has uncovered spaces: Yes
Accessibility
- Accessibility features: None
Features
- Levels: Two
- Stories: 2
- Patio & porch: Deck
- Exterior features: No Dock
- Pool features: None
- Spa features: None
- Fencing: None
- Has view: Yes
- View description: Other
- Waterfront features: None
- Body of water: None
Lot
- Size: 10,454 sqft
- Dimensions: 141x39x96
- Features: Landscaped, Level, Wooded
Details
- Additional structures: None
- Parcel number: 090002
- Other equipment: None
- Horse amenities: None
Construction
Type & style
- Home type: SingleFamily
- Architectural style: Traditional
- Property subtype: Single Family Residence, Residential
Materials
- Cement Siding
- Foundation: Brick/Mortar
- Roof: Composition
Condition
- Under Construction
- New construction: Yes
- Year built: 2023
Details
- Builder name: Lennar Homes
- Warranty included: Yes
Utilities & green energy
- Electric: 110 Volts
- Sewer: Public Sewer
- Water: Public
- Utilities for property: Electricity Available, Natural Gas Available, Sewer Available, Underground Utilities, Water Available
Green energy
- Energy efficient items: None
- Energy generation: None
Community & neighborhood
Security
- Security features: Carbon Monoxide Detector(s), Smoke Detector(s)
Community
- Community features: Homeowners Assoc, Sidewalks, Street Lights
Location
- Region: Dallas
- Subdivision: Victoria Heights
HOA & financial
HOA
- Has HOA: Yes
- HOA fee: $375 annually
- Services included: Maintenance Grounds
- Association phone: 770-949-5663
Other
Other facts
- Listing terms: Cash,Conventional,VA Loan
- Ownership: Fee Simple
- Road surface type: Paved
Price history
| Date | Event | Price |
|---|---|---|
| 10/30/2023 | Sold | $403,190-0.4%$179/sqft |
Source: | ||
| 10/2/2023 | Pending sale | $405,000$180/sqft |
Source: | ||
| 9/21/2023 | Price change | $405,000-0.9%$180/sqft |
Source: | ||
| 9/21/2023 | Price change | $408,650+14.9%$182/sqft |
Source: | ||
| 9/17/2023 | Listed for sale | $355,688-13%$158/sqft |
Source: | ||
Public tax history
| Year | Property taxes | Tax assessment |
|---|---|---|
| 2025 | $3,582 -1.7% | $147,428 +0.5% |
| 2024 | $3,642 +898% | $146,668 +947.6% |
| 2023 | $365 | $14,000 |
Find assessor info on the county website
Neighborhood: 30132
Nearby schools
GreatSchools rating
- 4/10WC Abney Elementary SchoolGrades: PK-5Distance: 0.9 mi
- 6/10Lena Mae Moses Middle SchoolGrades: 6-8Distance: 1.6 mi
- 7/10North Paulding High SchoolGrades: 9-12Distance: 6.1 mi
Schools provided by the listing agent
- Elementary: WC Abney
- Middle: Lena Mae Moses
- High: North Paulding
Source: FMLS GA. This data may not be complete. We recommend contacting the local school district to confirm school assignments for this home.
Get a cash offer in 3 minutes
Find out how much your home could sell for in as little as 3 minutes with a no-obligation cash offer.
Estimated market value
$389,900
Get a cash offer in 3 minutes
Find out how much your home could sell for in as little as 3 minutes with a no-obligation cash offer.
Estimated market value
$389,900


