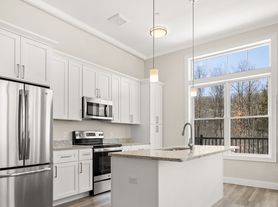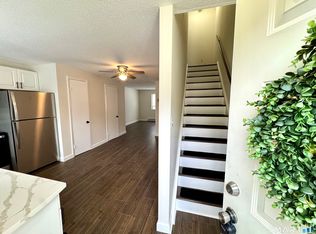This brand new, never lived in large one bedroom unit offers modern living in a quiet, desirable setting. The thoughtfully designed space features stainless steel appliances, a full size refrigerator, dishwasher, and microwave, paired with clean, modern countertops and finishes throughout. Central air and an in-unit washer and dryer combo provide year-round comfort and everyday convenience. Enjoy private outdoor living with both a back deck and front patio, ideal for relaxing. The unit includes up to two off-street parking spaces conveniently located beside the home. THIS UNIT IS LITERALLY BRAND NEW NO ONE HAS EVER LIVED HERE. ALL UTILITIES ARE INCLUDED INCLUDING INTERNET, creating a truly turnkey, worry-free living experience. Set in a peaceful, quiet neighborhood near parks, trails, shopping, dining, and major routes, this home blends modern comfort with privacy and convenience - perfect for someone seeking a refined low maintenance lifestyle
12-month lease. All utilities included (electric, heat, A/C, internet, in-unit washer/dryer). NO PETS. NO SMOKING, VAPING, OR DRUG USE anywhere on the property.
House for rent
Accepts Zillow applications
$2,500/mo
184 Riggs St, Oxford, CT 06478
1beds
1,000sqft
This listing now includes required monthly fees in the total price. Learn more
Single family residence
Available Sun Feb 1 2026
No pets
Air conditioner, central air
In unit laundry
Off street parking
Forced air
What's special
Central airStainless steel appliancesFull size refrigerator
- 6 days |
- -- |
- -- |
Zillow last checked: 12 hours ago
Listing updated: January 07, 2026 at 01:00pm
Travel times
Facts & features
Interior
Bedrooms & bathrooms
- Bedrooms: 1
- Bathrooms: 1
- Full bathrooms: 1
Heating
- Forced Air
Cooling
- Air Conditioner, Central Air
Appliances
- Included: Dishwasher, Dryer, Freezer, Microwave, Oven, Refrigerator, Washer
- Laundry: In Unit
Features
- Flooring: Hardwood
Interior area
- Total interior livable area: 1,000 sqft
Property
Parking
- Parking features: Off Street
- Details: Contact manager
Features
- Exterior features: Electricity included in rent, Heating included in rent, Heating system: Forced Air, Internet included in rent, Utilities included in rent
Details
- Parcel number: OXFOM33B10L84A
Construction
Type & style
- Home type: SingleFamily
- Property subtype: Single Family Residence
Utilities & green energy
- Utilities for property: Electricity, Internet
Community & HOA
Location
- Region: Oxford
Financial & listing details
- Lease term: 1 Year
Price history
| Date | Event | Price |
|---|---|---|
| 1/7/2026 | Listed for rent | $2,500$3/sqft |
Source: Zillow Rentals Report a problem | ||
| 11/2/2025 | Pending sale | $699,900$700/sqft |
Source: | ||
| 10/31/2025 | Sold | $699,900$700/sqft |
Source: | ||
| 10/8/2025 | Listed for sale | $699,900-4%$700/sqft |
Source: | ||
| 9/23/2025 | Listing removed | $729,000$729/sqft |
Source: | ||
Neighborhood: 06478
Nearby schools
GreatSchools rating
- NAQuaker Farms SchoolGrades: PK-2Distance: 2.3 mi
- 7/10Oxford Middle SchoolGrades: 6-8Distance: 2.3 mi
- 6/10Oxford High SchoolGrades: 9-12Distance: 4.8 mi

