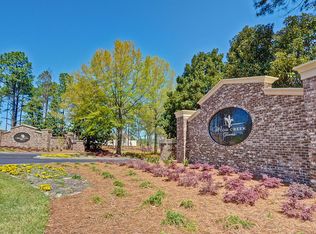Newly built 3 bd. 2.5 bath open floor plan overlooks Golf course and Pond. Master on main, walk-in closet and boxed ceilings, master bath is designed w/2 vanities, quartz countertops, double sized shower has overhead rain can. Spacious Greatroom features gas log fireplace, exits to an inviting covered porch that's prepped for future screening. Office/living rm w/french doors has studded opening to kitchen area beneath sheetrock for option of formal dining rm. Nicely appointed kitchen with SS appliances including double convection ovens and gas stovetop. Plenty of cabinets and pantry for storage, granite countertops, island host farmhouse sink & potfiller faucet. Sizable eating area off kitchen w/lots of windows. Full bath & 2 roomy bdrms up share media/entertainment zone or den/study or play area .Fully fenced backyard. HOA includes front yd maintenance, irrigation watering, power washing and more. Virtually maintenance free. Don't want wait time to build... here is your opportunity.Buyer and Buyer's agent to verify all important information to buyer.
This property is off market, which means it's not currently listed for sale or rent on Zillow. This may be different from what's available on other websites or public sources.
