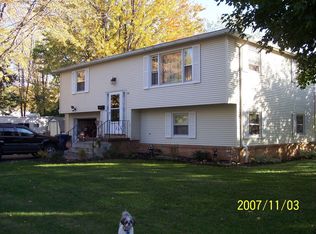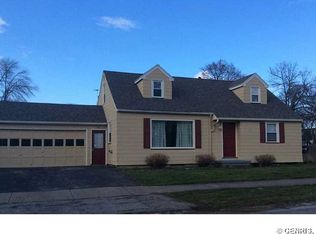Closed
$175,000
184 Ridgewood Rd, Rochester, NY 14626
3beds
1,792sqft
Single Family Residence
Built in 1956
7,501.03 Square Feet Lot
$234,000 Zestimate®
$98/sqft
$2,337 Estimated rent
Home value
$234,000
$218,000 - $250,000
$2,337/mo
Zestimate® history
Loading...
Owner options
Explore your selling options
What's special
BACK ON THE MARKET! WELCOME HOME to this lovely vinyl sided 3 bedroom, 1 1/2 bath Cape Cod in Greece! The entire house (including the basement) has been freshly painted! You will find great natural light in the Living Room with hardwood floors! The Eat-In Kitchen is conveniently located between the Living & Family Rooms and all appliances are included (washer & dryer too)! A spacious Family Room has easy to maintain laminate flooring & a wood burning fireplace (conveyed "as is") with access to the attached garage. The large First Floor Bedroom features hardwood floors and 2 closets! A full Bath with shower (tub not working and Estate can provide credit), oak vanity & tile floor rounds out the first floor. Head upstairs to 2 great sized bedrooms, both with hardwood floors & a convenient 1/2 Bath with a wall of built-in storage and a new toilet & plumbing. Thermopane windows throughout! Central air replaced in May, 2021. 1.5 car attached garage with opener. There is a fully fenced side yard with a deck on the east side of the property. Wonderful location near shopping, restaurants & the expressway.
Zillow last checked: 8 hours ago
Listing updated: January 11, 2024 at 01:07pm
Listed by:
Elaine E. Pelissier 585-749-7806,
Keller Williams Realty Greater Rochester
Bought with:
Fallanne R. Jones, 10301221175
Keller Williams Realty Greater Rochester
Danielle R. Johnson, 10401215097
Keller Williams Realty Greater Rochester
Source: NYSAMLSs,MLS#: R1510297 Originating MLS: Rochester
Originating MLS: Rochester
Facts & features
Interior
Bedrooms & bathrooms
- Bedrooms: 3
- Bathrooms: 2
- Full bathrooms: 1
- 1/2 bathrooms: 1
- Main level bathrooms: 1
- Main level bedrooms: 1
Heating
- Gas, Forced Air
Cooling
- Central Air
Appliances
- Included: Dryer, Dishwasher, Disposal, Gas Oven, Gas Range, Gas Water Heater, Refrigerator, Washer
- Laundry: In Basement
Features
- Attic, Ceiling Fan(s), Entrance Foyer, Eat-in Kitchen, Main Level Primary
- Flooring: Hardwood, Laminate, Tile, Varies, Vinyl
- Windows: Thermal Windows
- Basement: Full,Sump Pump
- Number of fireplaces: 1
Interior area
- Total structure area: 1,792
- Total interior livable area: 1,792 sqft
Property
Parking
- Total spaces: 1.5
- Parking features: Attached, Electricity, Garage, Driveway, Garage Door Opener
- Attached garage spaces: 1.5
Features
- Patio & porch: Deck
- Exterior features: Blacktop Driveway, Deck, Fence
- Fencing: Partial
Lot
- Size: 7,501 sqft
- Dimensions: 50 x 150
- Features: Corner Lot, Rectangular, Rectangular Lot, Residential Lot
Details
- Parcel number: 2628000731600004022000
- Special conditions: Estate
Construction
Type & style
- Home type: SingleFamily
- Architectural style: Cape Cod
- Property subtype: Single Family Residence
Materials
- Vinyl Siding, Copper Plumbing
- Foundation: Block, Slab
- Roof: Asphalt
Condition
- Resale
- Year built: 1956
Utilities & green energy
- Electric: Circuit Breakers
- Sewer: Connected
- Water: Connected, Public
- Utilities for property: Cable Available, Sewer Connected, Water Connected
Community & neighborhood
Location
- Region: Rochester
- Subdivision: Ridgewood Manor
HOA & financial
HOA
- Amenities included: None
Other
Other facts
- Listing terms: Cash,Conventional,FHA,VA Loan
Price history
| Date | Event | Price |
|---|---|---|
| 1/10/2024 | Sold | $175,000+1.4%$98/sqft |
Source: | ||
| 12/8/2023 | Pending sale | $172,500$96/sqft |
Source: | ||
| 12/4/2023 | Listed for sale | $172,500$96/sqft |
Source: | ||
| 11/28/2023 | Contingent | $172,500$96/sqft |
Source: | ||
| 11/16/2023 | Listed for sale | $172,500+90.7%$96/sqft |
Source: | ||
Public tax history
| Year | Property taxes | Tax assessment |
|---|---|---|
| 2024 | -- | $135,000 |
| 2023 | -- | $135,000 +13.4% |
| 2022 | -- | $119,000 |
Find assessor info on the county website
Neighborhood: 14626
Nearby schools
GreatSchools rating
- 3/10Craig Hill Elementary SchoolGrades: 3-5Distance: 0.2 mi
- 3/10Olympia High SchoolGrades: 6-12Distance: 2.3 mi
- NAAutumn Lane Elementary SchoolGrades: PK-2Distance: 1.1 mi
Schools provided by the listing agent
- District: Greece
Source: NYSAMLSs. This data may not be complete. We recommend contacting the local school district to confirm school assignments for this home.

