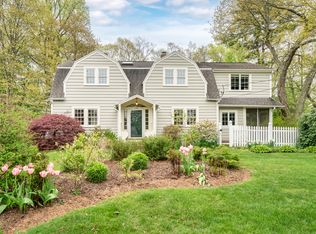Quality constructed 3/4 Bedroom 2.5 bath Colonial on double (.51 acre) deep lot that extends to Spring Glen Terrace. Living Room with fireplace. Wall removed between Dining Room and updated kitchen with appliances. Large Master bedroom with updated full bath including oversize shower. Finished skylit third floor can be 4th bedroom plus sitting/study area. Finished lower level playroom. Porch off Living Room overlooks patio and extra private treed lot. Newer gas heat. ***THREE PARCELS IN TOTAL*** 184 Ridgewood Avenue (.25 acre) 184 Ridgewood Avenue Rear(.25 acre) plus 184 Ridgewood Avenue(.01 acre) in North Haven. Total land .51 acres. TOTAL Annual Taxes Hamden $11,853. $11,323.32 plus $527.60 plus No. Haven taxes $2.15. Total taxes are $11,853.
This property is off market, which means it's not currently listed for sale or rent on Zillow. This may be different from what's available on other websites or public sources.
