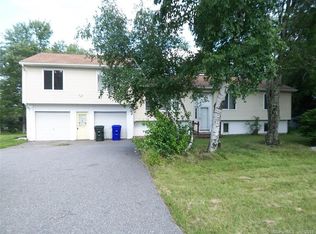Sold for $401,000 on 11/01/24
$401,000
184 Ridgewood Acres, Thomaston, CT 06787
3beds
1,666sqft
Single Family Residence
Built in 1969
0.48 Acres Lot
$423,000 Zestimate®
$241/sqft
$3,190 Estimated rent
Home value
$423,000
$381,000 - $470,000
$3,190/mo
Zestimate® history
Loading...
Owner options
Explore your selling options
What's special
Welcome to this METICULOUS, BEAUTIFUL and TASTEFULLY DESIGNED 3 BD, 1 FULL and 2 Half Bath Spilt Level Home in a Wonderful Neighborhood of Charming Thomaston, CT. This Home Has All the Features Buyers are Searching For! New Kitchen Cabinetry, Quartz Counter Tops, Appliances, Tile Backsplash, Interior & Exterior Doors. On the Upper Level You Will Find a Full Bath and Three Bedrooms, Each Bedroom Comes with Hardwood Floors AND the Primary Bedroom Features its Own 1/2 Bath! Spacious Eat-In-Kitchen with Newer Exterior Door to Rear Deck Overlooking the Peaceful and Level Rear Yard! Sit and Relax in the Generous Sized Living Room with Hardwood Floor and Enjoy the Wood Burning Fireplace on a Chilly Winter Evening. Utilize the (semi lower level) Den as a Home Theatre or Office Space. There's Even an Additional Half Bath Located Off the Den and Wonderful Storage Area with Built In Countertop and Loads of Storage Cabinetry. 1 Car Garage with New Garage Door. Public Sewer. Close to Public Recreation Known as Nystroms Park. Enjoy Swimming, Kayaking, Tennis or a Jog on the Professional Track.
Zillow last checked: 8 hours ago
Listing updated: November 04, 2024 at 10:26am
Listed by:
Bethany Lydem 860-485-8448,
Stone Crest Realty LLC 860-283-2225
Bought with:
Cathy Dupont, RES.0791688
Stone Crest Realty LLC
Source: Smart MLS,MLS#: 24049364
Facts & features
Interior
Bedrooms & bathrooms
- Bedrooms: 3
- Bathrooms: 3
- Full bathrooms: 1
- 1/2 bathrooms: 2
Primary bedroom
- Features: Half Bath, Hardwood Floor
- Level: Upper
Bedroom
- Features: Hardwood Floor
- Level: Upper
Bedroom
- Features: Hardwood Floor
- Level: Main
Bathroom
- Features: Tub w/Shower, Tile Floor
- Level: Main
Bathroom
- Features: Tile Floor
- Level: Upper
Bathroom
- Level: Other
Den
- Features: Engineered Wood Floor, Laminate Floor
- Level: Other
Kitchen
- Features: Remodeled, Quartz Counters, Eating Space, Engineered Wood Floor
- Level: Main
Living room
- Features: Bay/Bow Window, Fireplace, Hardwood Floor
- Level: Main
Heating
- Hot Water, Oil
Cooling
- None
Appliances
- Included: Oven/Range, Refrigerator, Dishwasher, Water Heater
Features
- Basement: Partial,Unfinished
- Attic: None
- Number of fireplaces: 1
Interior area
- Total structure area: 1,666
- Total interior livable area: 1,666 sqft
- Finished area above ground: 1,666
Property
Parking
- Total spaces: 1
- Parking features: Attached, Garage Door Opener
- Attached garage spaces: 1
Features
- Levels: Multi/Split
Lot
- Size: 0.48 Acres
- Features: Level
Details
- Parcel number: 878205
- Zoning: RA80A
Construction
Type & style
- Home type: SingleFamily
- Architectural style: Split Level
- Property subtype: Single Family Residence
Materials
- Vinyl Siding, Aluminum Siding
- Foundation: Concrete Perimeter
- Roof: Asphalt
Condition
- New construction: No
- Year built: 1969
Utilities & green energy
- Sewer: Public Sewer
- Water: Well
Community & neighborhood
Community
- Community features: Lake, Public Rec Facilities, Tennis Court(s)
Location
- Region: Thomaston
Price history
| Date | Event | Price |
|---|---|---|
| 11/1/2024 | Sold | $401,000+2.8%$241/sqft |
Source: | ||
| 10/4/2024 | Listed for sale | $389,900$234/sqft |
Source: | ||
Public tax history
| Year | Property taxes | Tax assessment |
|---|---|---|
| 2025 | $5,542 +4.2% | $154,770 |
| 2024 | $5,318 +2.2% | $154,770 |
| 2023 | $5,205 +4.7% | $154,770 |
Find assessor info on the county website
Neighborhood: 06787
Nearby schools
GreatSchools rating
- 4/10Black Rock SchoolGrades: PK-3Distance: 1.9 mi
- 8/10Thomaston High SchoolGrades: 7-12Distance: 1.8 mi
- 4/10Thomaston Center SchoolGrades: 4-6Distance: 2 mi
Schools provided by the listing agent
- Elementary: Black Rock
- High: Thomaston
Source: Smart MLS. This data may not be complete. We recommend contacting the local school district to confirm school assignments for this home.

Get pre-qualified for a loan
At Zillow Home Loans, we can pre-qualify you in as little as 5 minutes with no impact to your credit score.An equal housing lender. NMLS #10287.
