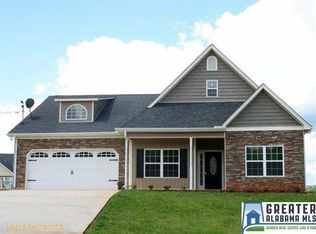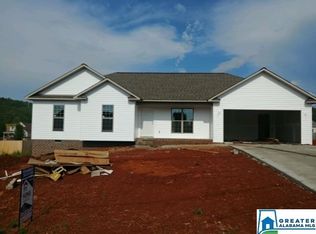Sold for $233,000 on 07/11/25
$233,000
184 Raptor Way, Anniston, AL 36207
3beds
2,336sqft
Single Family Residence
Built in 2007
0.36 Acres Lot
$241,000 Zestimate®
$100/sqft
$1,764 Estimated rent
Home value
$241,000
$190,000 - $304,000
$1,764/mo
Zestimate® history
Loading...
Owner options
Explore your selling options
What's special
Welcome to your next home in the heart of the White Plains School District! This 3-bedroom, 2-bath home is tucked into a great neighborhood and offers plenty of space, including a bonus room over the garage that's perfect for a playroom, office, or hobby space. The bedrooms are all a great size, and the easy-care vinyl siding makes upkeep a breeze. The home is in solid shape, but could use a little freshening up — and we’re offering an allowance to help cover paint and other minor touch-ups so you can make it just right. With good bones, a great location, and room to personalize, this one’s ready for its next chapter. Come take a look!
Zillow last checked: 8 hours ago
Listing updated: July 11, 2025 at 01:13pm
Listed by:
Nicole Kelley CELL:256-452-7135,
Kelly Right Real Estate of Ala,
Kacie Camp 256-453-7423,
Kelly Right Real Estate of Ala
Bought with:
Jordan Haynes
Keller Williams Realty Group
Source: GALMLS,MLS#: 21419998
Facts & features
Interior
Bedrooms & bathrooms
- Bedrooms: 3
- Bathrooms: 2
- Full bathrooms: 2
Primary bedroom
- Level: First
Bedroom 1
- Level: First
Bedroom 2
- Level: First
Bathroom 1
- Level: First
Kitchen
- Features: Laminate Counters
- Level: First
Living room
- Level: First
Basement
- Area: 0
Heating
- Central, Heat Pump
Cooling
- Central Air, Heat Pump
Appliances
- Included: Dishwasher, Refrigerator, Stainless Steel Appliance(s), Stove-Electric, Electric Water Heater
- Laundry: Electric Dryer Hookup, Washer Hookup, Main Level, Laundry Closet, Yes
Features
- Cathedral/Vaulted, Smooth Ceilings, Linen Closet, Separate Shower, Shared Bath, Tub/Shower Combo, Walk-In Closet(s)
- Flooring: Vinyl
- Doors: French Doors
- Basement: Crawl Space
- Attic: Other,Yes
- Number of fireplaces: 1
- Fireplace features: Stone, Living Room, Gas
Interior area
- Total interior livable area: 2,336 sqft
- Finished area above ground: 2,336
- Finished area below ground: 0
Property
Parking
- Total spaces: 2
- Parking features: Attached, Driveway, Off Street, Parking (MLVL), Garage Faces Front
- Attached garage spaces: 2
- Has uncovered spaces: Yes
Features
- Levels: One
- Stories: 1
- Patio & porch: Open (DECK), Deck
- Pool features: None
- Fencing: Fenced
- Has view: Yes
- View description: None
- Waterfront features: No
Lot
- Size: 0.36 Acres
Details
- Additional structures: Storage
- Parcel number: 2005150000015.026
- Special conditions: As Is
Construction
Type & style
- Home type: SingleFamily
- Property subtype: Single Family Residence
Materials
- Vinyl Siding, Stone
Condition
- Year built: 2007
Utilities & green energy
- Sewer: Septic Tank
- Water: Public
Community & neighborhood
Location
- Region: Anniston
- Subdivision: Sugar Valley Estates
Price history
| Date | Event | Price |
|---|---|---|
| 7/11/2025 | Sold | $233,000-6.8%$100/sqft |
Source: | ||
| 6/11/2025 | Contingent | $249,900$107/sqft |
Source: | ||
| 6/2/2025 | Listed for sale | $249,900+68.4%$107/sqft |
Source: | ||
| 6/8/2007 | Sold | $148,400$64/sqft |
Source: Agent Provided | ||
Public tax history
| Year | Property taxes | Tax assessment |
|---|---|---|
| 2024 | $771 -3.3% | $20,540 -3.1% |
| 2023 | $797 +9.6% | $21,200 +8.9% |
| 2022 | $727 +17.9% | $19,460 +16.5% |
Find assessor info on the county website
Neighborhood: 36207
Nearby schools
GreatSchools rating
- 9/10White Plains Middle SchoolGrades: 5-8Distance: 5.6 mi
- 9/10White Plains High SchoolGrades: 9-12Distance: 7.2 mi
- 9/10White Plains Elementary SchoolGrades: PK-4Distance: 5.6 mi
Schools provided by the listing agent
- Elementary: White Plains
- Middle: White Plains
- High: White Plains
Source: GALMLS. This data may not be complete. We recommend contacting the local school district to confirm school assignments for this home.

Get pre-qualified for a loan
At Zillow Home Loans, we can pre-qualify you in as little as 5 minutes with no impact to your credit score.An equal housing lender. NMLS #10287.

