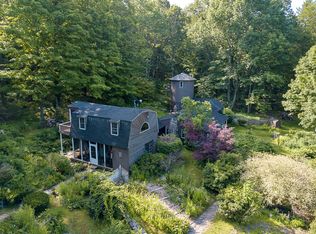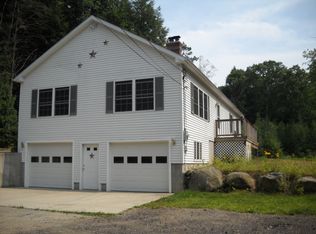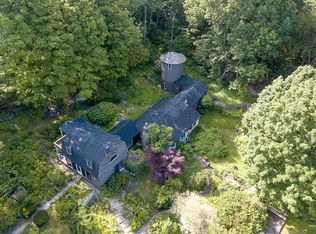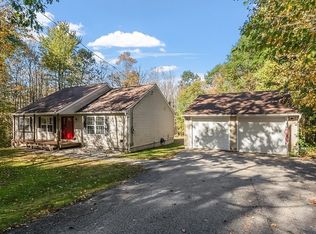What a remarkable property. Set well back on a manicured driveway overlooking the Swift River to the west, this is a gracious home of excellent proportions and comfort. All the rooms are large and airy with plentiful natural light. Kitchen opens to central great room with vaulted ceilings and fireplace with 29 foot balcony above, between the upper bedrooms with the second full bath between them. First floor Master suite is beyond the LR and is generous in size with ensuite bath that has soaking tub and shower, generous walk in closet space, and a private deck over looking the river. Above the two car garage is a massive great room/family room that opens to a huge deck in the rear with access to beautiful yard below. 4th bdrm is currently used as office and is just off main entry hall. In addition, there is an amazing 42 x 32 P&B barn with loft, heated & insulated. Currently arranged for car enthusiast use, ready for your passion. Truly a property of rare quality and exceptional care.
This property is off market, which means it's not currently listed for sale or rent on Zillow. This may be different from what's available on other websites or public sources.



