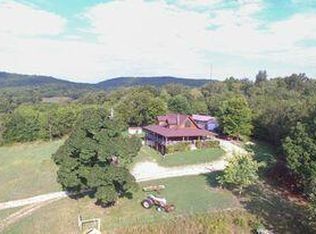This great 3 bedroom/3 bath home has the best view in the countryside. It sets in the middle of the Mark Twain Forest just South of Ava. The home has been completely remodeled with new stainless steel appliances, granite counter tops, carpet, laminate flooring, siding, and fresh paint. You're going to love the hot tub room on the back deck that overlooks the countryside. This home is fenced for cattle with 3 ponds. There are 3 outbuildings. The barn that could be used as a shop is HUGE 48'x60', 14'x13' high doorway. It would be perfect for storing hay, horse stalls, tractors, RV storage, or working on automobiles. In addition to the barn there's a two car garage that doubles as a workshop 22'x36', and a small shed. The home has a one car attached garage. Would make a great hunting cabin.
This property is off market, which means it's not currently listed for sale or rent on Zillow. This may be different from what's available on other websites or public sources.
