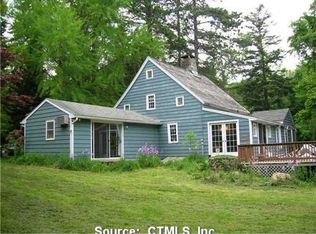Sold for $880,000
$880,000
184 Pine Hill Road, New Fairfield, CT 06812
5beds
3,949sqft
Single Family Residence
Built in 1800
4.34 Acres Lot
$1,077,200 Zestimate®
$223/sqft
$5,905 Estimated rent
Home value
$1,077,200
$937,000 - $1.25M
$5,905/mo
Zestimate® history
Loading...
Owner options
Explore your selling options
What's special
A Country-Colonial built in the 1800’ s. Can it become a farmhouse with farm to table vegetables, with chickens, goats, a farm stand or as it is; a horse property with 4 stalls, a riding ring and 6+ acres fenced in and cleared? How do you see this beautiful property? This home boasts many classic features, including wide plank floors, original millwork, 3 fireplaces, lush landscaping, stone walls, patio, an expansive deck (24x24) above the garage that looks out to the pond, babbling brook and swimming pool! The chef’s kitchen with an island and open floor plan compliment today’s more modern look. Granite countertops, custom cabinetry, ss appliances, and expansive sliders from your kitchen to the deck. Walk into your sunken family room with a wood burning stove, built-ins, large TV, recessed lighting, crown molding and Palladian windows, the view out this family room is absolutely breath taking. The second floor offers a Primary bedroom with a walk-in closet, a cedar closet and three large bedrooms and two full bathrooms. The downstairs offers the in-law or apartment with separate entrance and an entrance from the family room foyer. Completed with an oversized two car garage that fits 4 cars and contains an amazing workshop. Make your private appointment to see this remarkable home.
Zillow last checked: 8 hours ago
Listing updated: September 01, 2023 at 12:38pm
Listed by:
Bonnie Wilson 203-232-4588,
Berkshire Hathaway NE Prop. 203-264-2880
Bought with:
Carla Kupiec, REB.0790398
William Raveis Real Estate
Source: Smart MLS,MLS#: 170539311
Facts & features
Interior
Bedrooms & bathrooms
- Bedrooms: 5
- Bathrooms: 4
- Full bathrooms: 3
- 1/2 bathrooms: 1
Primary bedroom
- Features: Cathedral Ceiling(s), Ceiling Fan(s), Fireplace, Hardwood Floor, Walk-In Closet(s)
- Level: Upper
- Area: 273 Square Feet
- Dimensions: 13 x 21
Bedroom
- Features: Ceiling Fan(s), Hardwood Floor
- Level: Upper
- Area: 240 Square Feet
- Dimensions: 12 x 20
Bedroom
- Features: Ceiling Fan(s), Hardwood Floor, Palladian Window(s)
- Level: Upper
- Area: 208 Square Feet
- Dimensions: 13 x 16
Bedroom
- Features: Built-in Features, Ceiling Fan(s), Hardwood Floor
- Level: Upper
- Area: 132 Square Feet
- Dimensions: 11 x 12
Dining room
- Features: Beamed Ceilings, Hardwood Floor
- Level: Main
- Area: 340 Square Feet
- Dimensions: 17 x 20
Family room
- Features: High Ceilings, Built-in Features, Fireplace, Hardwood Floor, Sunken, Wood Stove
- Level: Main
- Area: 594 Square Feet
- Dimensions: 22 x 27
Kitchen
- Features: Beamed Ceilings, Granite Counters, Hardwood Floor, Kitchen Island, Remodeled, Sliders
- Level: Main
- Area: 480 Square Feet
- Dimensions: 20 x 24
Living room
- Features: Fireplace, French Doors, Hardwood Floor
- Level: Main
- Area: 280 Square Feet
- Dimensions: 14 x 20
Heating
- Baseboard, Hot Water, Wood/Coal Stove, Oil
Cooling
- Ceiling Fan(s), Wall Unit(s)
Appliances
- Included: Cooktop, Oven/Range, Oven, Microwave, Refrigerator, Dishwasher, Washer, Dryer, Water Heater
- Laundry: Upper Level, Mud Room
Features
- Wired for Data, Open Floorplan, In-Law Floorplan
- Doors: French Doors
- Windows: Storm Window(s), Thermopane Windows
- Basement: Full,Partial,Partially Finished,Garage Access,Apartment,Storage Space
- Attic: Pull Down Stairs
- Number of fireplaces: 3
Interior area
- Total structure area: 3,949
- Total interior livable area: 3,949 sqft
- Finished area above ground: 3,509
- Finished area below ground: 440
Property
Parking
- Total spaces: 2
- Parking features: Attached, Garage Door Opener, Asphalt
- Attached garage spaces: 2
- Has uncovered spaces: Yes
Features
- Patio & porch: Deck, Porch
- Exterior features: Stone Wall
- Has private pool: Yes
- Pool features: In Ground, Vinyl
- Fencing: Full,Wood
- Waterfront features: Waterfront, Brook, Pond
Lot
- Size: 4.34 Acres
- Features: Cul-De-Sac, Cleared, Level, Few Trees
Details
- Additional structures: Barn(s), Gazebo, Shed(s)
- Parcel number: 224097
- Zoning: 2
- Horses can be raised: Yes
Construction
Type & style
- Home type: SingleFamily
- Architectural style: Colonial,Farm House
- Property subtype: Single Family Residence
Materials
- Wood Siding
- Foundation: Concrete Perimeter
- Roof: Asphalt
Condition
- New construction: No
- Year built: 1800
Utilities & green energy
- Sewer: Septic Tank
- Water: Well
Green energy
- Energy efficient items: Windows
Community & neighborhood
Community
- Community features: Lake, Library, Medical Facilities, Playground
Location
- Region: New Fairfield
Price history
| Date | Event | Price |
|---|---|---|
| 9/1/2023 | Sold | $880,000-2.2%$223/sqft |
Source: | ||
| 7/31/2023 | Contingent | $900,000$228/sqft |
Source: | ||
| 6/29/2023 | Price change | $900,000-4.2%$228/sqft |
Source: | ||
| 5/18/2023 | Price change | $939,500-1.1%$238/sqft |
Source: | ||
| 12/12/2022 | Price change | $949,900-2.6%$241/sqft |
Source: | ||
Public tax history
| Year | Property taxes | Tax assessment |
|---|---|---|
| 2025 | $12,193 +6.2% | $463,100 +47.3% |
| 2024 | $11,478 +4.6% | $314,300 |
| 2023 | $10,969 +7.5% | $314,300 |
Find assessor info on the county website
Neighborhood: 06812
Nearby schools
GreatSchools rating
- NAConsolidated SchoolGrades: PK-2Distance: 3 mi
- 7/10New Fairfield Middle SchoolGrades: 6-8Distance: 3 mi
- 8/10New Fairfield High SchoolGrades: 9-12Distance: 3 mi
Schools provided by the listing agent
- Elementary: Consolidated
- Middle: New Fairfield,Meeting House
- High: New Fairfield
Source: Smart MLS. This data may not be complete. We recommend contacting the local school district to confirm school assignments for this home.
Get pre-qualified for a loan
At Zillow Home Loans, we can pre-qualify you in as little as 5 minutes with no impact to your credit score.An equal housing lender. NMLS #10287.
Sell for more on Zillow
Get a Zillow Showcase℠ listing at no additional cost and you could sell for .
$1,077,200
2% more+$21,544
With Zillow Showcase(estimated)$1,098,744
