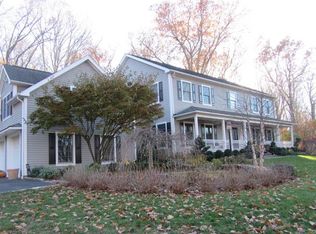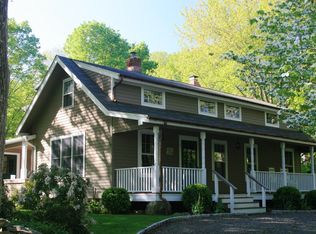Extraordinary curb appeal & interior to match! This picture-perfect custom built Cannondale Woods home has $170,000+ in recent renovations and absolutely sparkles. The home crowns a gentle crest at the end of a private drive of large, attractive homes and exudes charm with an alluring covered front porch, beautiful stone walls, professional landscaping, and a profusion of flowering shrubs & trees that form an exquisite backdrop. It is a true delight inside with a large and gorgeous renovated kitchen, stunning family room with floor to ceiling stone fireplace, two (2!!) master suites, a large bonus room that's ideal as a home office/gym/teen hideout/playroom/you name it, a huge walk-in pantry room, expansive finished lower level perfect as a media room plus ping pong and billiards (with room to spare for even more!), renovated baths, back deck, large laundry room, high ceilings, oversized windows, skylights, gleaming hardwood floors, closets and storage galore, plus an oversized 2 car garage! You'll enjoy a serene and private setting on 1.48 acres with an additional undivided 1/3 interest in the adjoining 2.5acre conservation land. Potential pool site. City sewer line avail for hook-up. The location is ideal - the 3rd home on a quiet lane 1/4 mi from Cannondale Village shops, the acclaimed Schoolhouse Restaurant & Metro-North train station, a short distance to Wilton High School, the "Y," and town center shopping & restaurants. A dream home! $170,000+ in updates 2010-present: o Kitchen renovation, including Bosch induction cooktop, GE refrigerator, double ovens and microwave, Bosch dishwasher o Master bath renovation o Guest bath renovation o Half bath renovation o Refinished hardwood floors in kitchen & family room o New garage doors o New front staircase carpet runner o New master suite plantation shutters o New water tank, new hot water heater, new attic insulation o New bonus room staircase carpet o Interior and exterior repainting o Newly repaved driveway o Extensive professional landscaping City sewer line available for hook-up Thermopane windows throughout Oil-fired hydro-air heating system with 3 zones Central air-conditioning (3 zones) Security system (Active with United Alarm) Underground electric service 9ft+ ceilings 6 baseboard molding throughout Window treatments included Built in 1996 by Emilio Tomas 5,859sf including 1563sf in the finished lower level 1.48 acres plus an undivided 1/3 interest in the 2.705acre conservation area
This property is off market, which means it's not currently listed for sale or rent on Zillow. This may be different from what's available on other websites or public sources.

