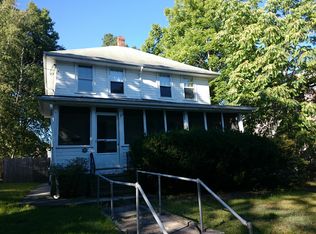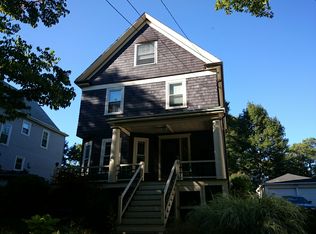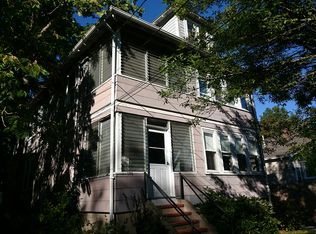Sold for $690,000
$690,000
184 Perham St, West Roxbury, MA 02132
3beds
1,698sqft
Single Family Residence
Built in 1930
6,375 Square Feet Lot
$1,052,400 Zestimate®
$406/sqft
$3,653 Estimated rent
Home value
$1,052,400
$873,000 - $1.27M
$3,653/mo
Zestimate® history
Loading...
Owner options
Explore your selling options
What's special
UNDER CONTACT: OPEN HOUSES CANCELLED - Charming Historic Bungalow in West Roxbury Step into a piece of Boston's architectural history with this meticulously maintained single-family bungalow nestled in the heart of West Roxbury. Built in 1920, this timeless home seamlessly blends vintage charm with modern comfort, offering a unique living experience on a picturesque .15-acre lot. Property Highlights: 3 spacious bedrooms perfect for family living or flexible workspace, along with 1.5 bathrooms providing convenience and functionality, 1,698 square feet of well-designed living space. Expansive two-car garage offering ample parking and storage. Situated in a vibrant, sought-after neighborhood with rich community character. Close to all the amenities West Roxbury center has to offer, VFW Parkway & Route 1 are all within driving distance. This is where you want to be.
Zillow last checked: 8 hours ago
Listing updated: June 23, 2025 at 09:00am
Listed by:
Paul Whaley/Charlie Ring Team 617-460-4238,
Coldwell Banker Realty - Boston 617-266-4430
Bought with:
Jeetendra Shahani
Compass
Source: MLS PIN,MLS#: 73364817
Facts & features
Interior
Bedrooms & bathrooms
- Bedrooms: 3
- Bathrooms: 2
- Full bathrooms: 1
- 1/2 bathrooms: 1
Primary bedroom
- Features: Ceiling Fan(s), Closet, Flooring - Hardwood
- Level: Second
Bedroom 2
- Features: Closet, Flooring - Hardwood
- Level: Second
Bedroom 3
- Features: Closet, Flooring - Hardwood
- Level: Second
Bathroom 1
- Features: Bathroom - Half, Flooring - Stone/Ceramic Tile
- Level: First
Bathroom 2
- Features: Bathroom - Full, Bathroom - Tiled With Tub, Flooring - Stone/Ceramic Tile
- Level: Second
Dining room
- Features: Flooring - Hardwood
- Level: First
Kitchen
- Features: Flooring - Stone/Ceramic Tile, Gas Stove
- Level: First
Living room
- Features: Flooring - Hardwood, French Doors
- Level: First
Heating
- Baseboard, Hot Water
Cooling
- None
Appliances
- Included: Gas Water Heater, Range, Oven, Dishwasher, Refrigerator, Freezer, Washer, Dryer
- Laundry: In Basement, Gas Dryer Hookup, Electric Dryer Hookup, Washer Hookup
Features
- Flooring: Wood, Tile
- Windows: Storm Window(s)
- Basement: Full,Walk-Out Access,Bulkhead,Sump Pump,Unfinished
- Number of fireplaces: 1
- Fireplace features: Living Room
Interior area
- Total structure area: 1,698
- Total interior livable area: 1,698 sqft
- Finished area above ground: 1,698
Property
Parking
- Total spaces: 4
- Parking features: Detached, Paved Drive, Off Street, Paved
- Garage spaces: 2
- Uncovered spaces: 2
Features
- Patio & porch: Porch, Deck
- Exterior features: Porch, Deck
Lot
- Size: 6,375 sqft
Details
- Parcel number: 1433039
- Zoning: R1
Construction
Type & style
- Home type: SingleFamily
- Architectural style: Cottage,Bungalow
- Property subtype: Single Family Residence
Materials
- Frame
- Foundation: Stone
- Roof: Shingle
Condition
- Year built: 1930
Utilities & green energy
- Electric: 110 Volts, Circuit Breakers, 200+ Amp Service
- Sewer: Public Sewer
- Water: Public
- Utilities for property: for Gas Range, for Gas Oven, for Gas Dryer, for Electric Dryer, Washer Hookup
Community & neighborhood
Community
- Community features: Public Transportation, Shopping, Tennis Court(s), Park, Highway Access, House of Worship, Private School, Public School, T-Station
Location
- Region: West Roxbury
- Subdivision: West Roxbury
Price history
| Date | Event | Price |
|---|---|---|
| 6/20/2025 | Sold | $690,000-4.8%$406/sqft |
Source: MLS PIN #73364817 Report a problem | ||
| 5/1/2025 | Contingent | $725,000$427/sqft |
Source: MLS PIN #73364817 Report a problem | ||
| 4/25/2025 | Listed for sale | $725,000+7150%$427/sqft |
Source: MLS PIN #73364817 Report a problem | ||
| 10/28/1999 | Sold | $10,000-94.1%$6/sqft |
Source: Public Record Report a problem | ||
| 11/7/1995 | Sold | $169,000$100/sqft |
Source: Public Record Report a problem | ||
Public tax history
| Year | Property taxes | Tax assessment |
|---|---|---|
| 2025 | $7,960 +11.7% | $687,400 +5.2% |
| 2024 | $7,125 +6.5% | $653,700 +5% |
| 2023 | $6,688 +8.6% | $622,700 +10% |
Find assessor info on the county website
Neighborhood: West Roxbury
Nearby schools
GreatSchools rating
- 5/10Lyndon K-8 SchoolGrades: PK-8Distance: 0.5 mi
- 5/10Kilmer K-8 SchoolGrades: PK-8Distance: 1 mi
Get a cash offer in 3 minutes
Find out how much your home could sell for in as little as 3 minutes with a no-obligation cash offer.
Estimated market value
$1,052,400


