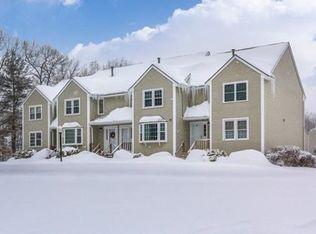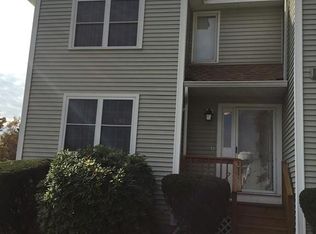Don't miss your chance to own this meticulously maintained townhome in the highly desirable Carter Green condo complex. This 2 bd, 1.5 bath home has lots of upgrades & recent updates that make it an ideal place to call home. The chef's kitchen was recently remodeled w/beautiful top of the line grey cabinetry, Quartzite countertop & SS appliances! There is also all new recent Bamboo hardwood flooring, new trim & lots of recessed lighting on the 1st floor. Most of the walls in the home have been recently painted as well. Both bathrooms have undergone a renovation & contain beautiful tile flooring, stylish vanities & more! On the lower level there is a mudroom, 2 closets, utility & 1 car garage. There is 2nd floor laundry, plenty of storage, newer windows, central a/c & more! Perfect location in the complex- situated near the clubhouse & tennis courts, close to the entrance of the complex. Located in the heart of Tewksbury close to shopping, restaurants, entertainment & highways!
This property is off market, which means it's not currently listed for sale or rent on Zillow. This may be different from what's available on other websites or public sources.

