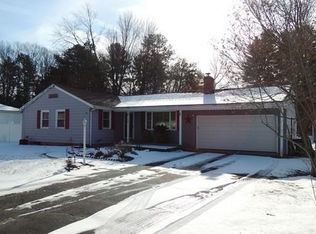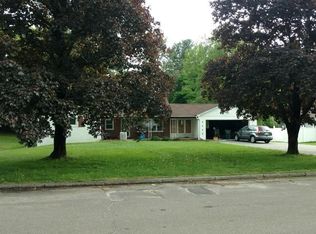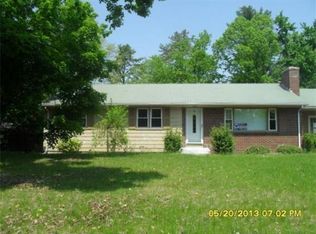Capture the creature comforts of this well-maintained ranch. Neat, crisply clean and enhanced by newer energy saving windows and doors, a manicured yard with sprinklers and a heated inground pool (16 x 32) surrounded by a patio! Updated boiler, hot water tank, central air and electrical. The kitchen appliances, washer, dryer and chest freezer to remain for the buyers enjoyment. In addition to the convenient floor plan, there is a three season breezeway that connects to the attached garage. This special home will not last long. Designate it as yours by making an appointment to see it for yourself!
This property is off market, which means it's not currently listed for sale or rent on Zillow. This may be different from what's available on other websites or public sources.


