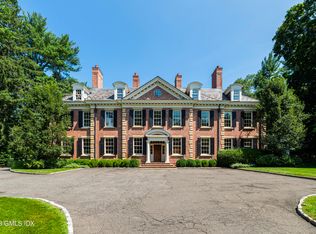Beautiful, light-filled Colonial located at a prime address just minutes from downtown Greenwich. Meticulously renovated with classic finishes and many upgrades, the house features charming details throughout, a gourmet eat-in Kitchen with Wolf and Sub-Zero appliances, and elegant public rooms with French doors opening to the exquisite gardens. Total of 4/5 bedrooms. Luxurious master suite and 3 additional bedrooms on 2nd floor. Fabulous nanny/in-law suite accessible by separate staircase could also serve as private office(s. Screened porch opens to the stone terrace, beautiful landscaping and pergola with daybed. Level land with gorgeous plantings and complete privacy. 4 garages.
This property is off market, which means it's not currently listed for sale or rent on Zillow. This may be different from what's available on other websites or public sources.
