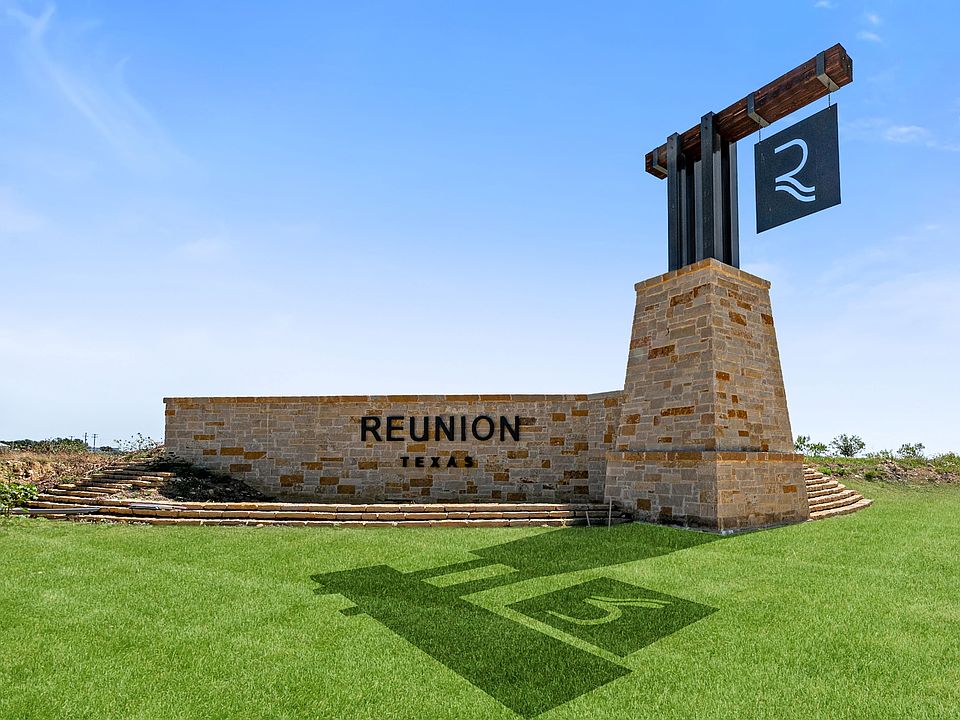MLS# 20985285 - Built by UnionMain Homes - Aug 2025 completion! ~ Discover this stunning new construction home, set to be completed by August 1, 2025, in the desirable Reunion subdivision. This traditional single-family residence offers a spacious layout with 4 primary bedrooms and 3 bathrooms (2 full, 1 half) across 2,199 square feet. The heart of the home features an open floorplan with a stylish kitchen equipped with granite counters, a kitchen island, and a pantry, seamlessly blending with the living area, ideal for entertaining. Enjoy modern amenities including a smart home system, decorative lighting, and high-speed internet availability. The outdoor space boasts a covered patio, perfect for relaxation, and the lot is beautifully landscaped with a sprinkler system and mature trees. Additional highlights include a 2-car garage, central heating and cooling systems with ENERGY STAR features, and elegant flooring options like carpet and ceramic tile. Located within the highly regarded Northwest ISD, close to Prairievie Elementary and Northwest High School. Embrace the opportunity to make this exceptional home yours!
New construction
$395,000
184 Palo Duro Bnd, Rhome, TX 76078
4beds
2,199sqft
Single Family Residence
Built in 2025
4,800.31 Square Feet Lot
$394,800 Zestimate®
$180/sqft
$80/mo HOA
What's special
Open floorplanGranite countersCovered patioStylish kitchenElegant flooring optionsMature treesKitchen island
- 19 days
- on Zillow |
- 61 |
- 1 |
Zillow last checked: 7 hours ago
Listing updated: July 14, 2025 at 04:04pm
Listed by:
Ben Caballero 888-872-6006,
HomesUSA.com 888-872-6006
Source: NTREIS,MLS#: 20985285
Travel times
Schedule tour
Select your preferred tour type — either in-person or real-time video tour — then discuss available options with the builder representative you're connected with.
Select a date
Facts & features
Interior
Bedrooms & bathrooms
- Bedrooms: 4
- Bathrooms: 3
- Full bathrooms: 2
- 1/2 bathrooms: 1
Primary bedroom
- Level: First
- Dimensions: 12 x 17
Bedroom
- Level: Second
- Dimensions: 11 x 12
Bedroom
- Level: Second
- Dimensions: 10 x 10
Bedroom
- Level: Second
- Dimensions: 12 x 10
Dining room
- Level: First
- Dimensions: 16 x 7
Kitchen
- Features: Built-in Features, Eat-in Kitchen, Granite Counters, Kitchen Island, Pantry, Walk-In Pantry
- Level: First
- Dimensions: 14 x 16
Living room
- Level: First
- Dimensions: 18 x 15
Heating
- Central, ENERGY STAR Qualified Equipment, Natural Gas
Cooling
- Central Air, Ceiling Fan(s), Electric, ENERGY STAR Qualified Equipment
Appliances
- Included: Some Gas Appliances, Dishwasher, Gas Cooktop, Disposal, Gas Oven, Microwave, Plumbed For Gas
- Laundry: Laundry in Utility Room
Features
- Decorative/Designer Lighting Fixtures, Granite Counters, High Speed Internet, Kitchen Island, Open Floorplan, Pantry, Smart Home, Cable TV, Walk-In Closet(s)
- Flooring: Carpet, Ceramic Tile
- Has basement: No
- Has fireplace: No
Interior area
- Total interior livable area: 2,199 sqft
Video & virtual tour
Property
Parking
- Total spaces: 2
- Parking features: Door-Single
- Attached garage spaces: 2
Features
- Levels: Two
- Stories: 2
- Patio & porch: Covered
- Exterior features: Lighting
- Pool features: None, Community
- Fencing: Back Yard,Full,Gate,Wood
Lot
- Size: 4,800.31 Square Feet
- Dimensions: 120 x 40
- Features: Landscaped, Many Trees, Subdivision, Sprinkler System
Details
- Parcel number: 201101357
Construction
Type & style
- Home type: SingleFamily
- Architectural style: Traditional,Detached
- Property subtype: Single Family Residence
Materials
- Brick
- Foundation: Slab
- Roof: Composition
Condition
- New construction: Yes
- Year built: 2025
Details
- Builder name: UnionMain Homes
Utilities & green energy
- Sewer: Public Sewer
- Water: Public
- Utilities for property: Natural Gas Available, Sewer Available, Separate Meters, Water Available, Cable Available
Green energy
- Energy efficient items: Insulation
Community & HOA
Community
- Features: Playground, Park, Pool, Sidewalks, Curbs
- Security: Security System, Smoke Detector(s)
- Subdivision: Reunion
HOA
- Has HOA: Yes
- Services included: All Facilities, Internet
- HOA fee: $960 annually
- HOA name: CCMC
- HOA phone: 469-246-3509
Location
- Region: Rhome
Financial & listing details
- Price per square foot: $180/sqft
- Tax assessed value: $40,822
- Annual tax amount: $534
- Date on market: 6/30/2025
About the community
PoolTrails
Reunion is a vibrant and growing master-planned community in Rhome, that boasts nearly 200 spacious lots. Located in the award-winning Northwest Independent School District, residents can enjoy access to top-tier educational opportunities. The community also offers the added benefit of no MUD tax and expansive amenities, including a sparkling community pool, providing residents with a fun and active lifestyle.
Source: UnionMain Homes

