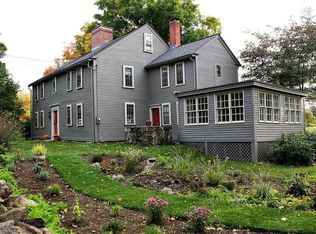The exclusive and private Art Nouveau 1915 Fannie Farmer "Weldon" Summer Estate, in Harvard ( ranked #4 in Ma for schools by Boston Magazine) was tastefully restored/renovated in 2017/18 with addl upgrades in 2020 incl cust mudroom w/ blt ins, 3rd flr 5th bd/ba/rec rm, newly designed screened in porch and 4 season sun rm opening to pvt patio. Exquisite kitchen and baths, 2nd flr add'l laundry, reconfigured master with fp complete with his/her closets. Estate retains original character with grand entertaining spaces, original millwork, window seats, and hardware. Infrastructure updates includes plumbing, wiring, HVAC, new 6 bed septic, SMART sump pump. 8 +/- acres of land. The estate, surrounded by stone walls, has no immediate neighbors as property is enveloped by APR Orchards, mature trees, pasture land, and the estate's perennial gardens bordered by orchards and forest. Cottage/garage approved by BOH as 6th bdrm. Lg deck and in-ground pool w/ breathtaking southern views.
This property is off market, which means it's not currently listed for sale or rent on Zillow. This may be different from what's available on other websites or public sources.
