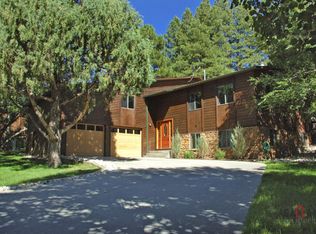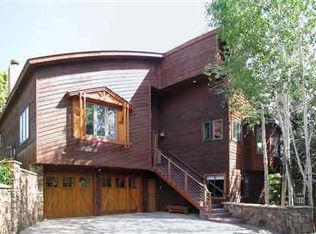Best priced home in Timberline View Estates with plenty of space for everyone. The open floor plan with vaulted tongue and groove ceilings and large picture windows facing the red cliffs of the Animas Valley makes this a great house for entertaining. Wide plank hardwood floors also add to the warmth of the house. The kitchen has been remodeled with granite counter tops, a built-in oven and a gourmet Capital 6-burner gas range along with a pantry for extra food storage. Also on this level is a good-sized dining area that has a door that opens out to the back yard and deck. There you will find a private deck with a hot tub that is surrounded by mature landscaping scattered with a variety of trees and flowering shrubs. You can re-enter the house by way of the large lower level family room that makes a great mother-in-law suite with a cozy woodburning stove and tiled shower bath. The other bedrooms are located on the upper level with a small outside deck to sit and take advantage of the views. An attached two car garage and separate parking area on the side of the house allows for lots of great vehicle storage. And for the biking enthusiasts it is only a six mile ride to downtown Durango.
This property is off market, which means it's not currently listed for sale or rent on Zillow. This may be different from what's available on other websites or public sources.


