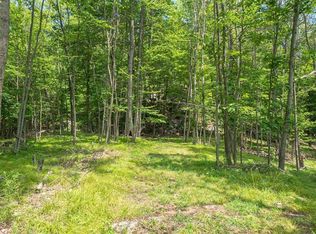Sold for $440,000 on 06/03/24
$440,000
184 Nicholson Road, Holmes, NY 12531
3beds
1,430sqft
Single Family Residence, Residential
Built in 1960
3.66 Acres Lot
$510,000 Zestimate®
$308/sqft
$3,242 Estimated rent
Home value
$510,000
$469,000 - $551,000
$3,242/mo
Zestimate® history
Loading...
Owner options
Explore your selling options
What's special
Property being conveyed is 1.7 acres at 184 Nicholson Rd and 1,96 acres at 170 Nicholson Rd, offering the utmost in privacy and tranquility. This charming ranch is a haven of comfort and style. As you step inside, the gleaming hardwood floors create a warm and inviting atmosphere. The living room boasts a vaulted ceiling, Palladian windows, and a ceiling fan. The kitchen features a new backsplash and island w/seating. Main level incl a full bath and two generously sized bedrooms. Lower level is versatile space that can be used as a bedroom, rec room or family room, w/convenient access to the garage. Adding to the charm of this property is a delightful outdoor cottage. A long driveway enhances the sense of seclusion and ensures ample parking for residents and guests alike. This gem is being SOLD AS IS, offering you the opportunity to put your personal touch on this idyllic retreat. Don't miss out on the chance to call this private oasis your home. Whole house generator Additional Information: HeatingFuel:Oil Above Ground,ParkingFeatures:2 Car Attached,
Zillow last checked: 8 hours ago
Listing updated: November 27, 2024 at 03:56am
Listed by:
Antonia Riordan 203-912-7494,
Berkshire Hathaway HS NE Prop 203-438-9501,
John A. Chopourian 203-733-4323,
Berkshire Hathaway HS NE Prop
Bought with:
Silvia Delgado, 10401270777
Keller Williams Realty Partner
Source: OneKey® MLS,MLS#: H6289144
Facts & features
Interior
Bedrooms & bathrooms
- Bedrooms: 3
- Bathrooms: 2
- Full bathrooms: 2
Primary bedroom
- Description: ceiling fan, hardwood floors
- Level: First
Bedroom 1
- Description: hardwood floors
- Level: First
Bedroom 2
- Description: vinyl flooring
- Level: Lower
Dining room
- Description: hardwood floors
- Level: First
Family room
- Description: vinyl flooring, access to garage
- Level: Lower
Kitchen
- Description: new gas stove,dishwasher and backsplash, ceiling fan, access to rear deck, deck pressure treated
- Level: First
Living room
- Description: hardwood lfloors, vaulted ceilings, palladiam windows, ceiling fan
- Level: First
Heating
- Forced Air, Hot Water, Oil
Cooling
- Central Air
Appliances
- Included: Dishwasher, Dryer, Microwave, Refrigerator, Washer, Oil Water Heater
Features
- Ceiling Fan(s), Chandelier, Eat-in Kitchen, Kitchen Island
- Flooring: Hardwood
- Windows: Drapes
- Basement: Finished,Full
- Attic: Pull Stairs
Interior area
- Total structure area: 1,430
- Total interior livable area: 1,430 sqft
Property
Parking
- Total spaces: 2
- Parking features: Attached, Driveway, Garage Door Opener, Private, Underground
- Has uncovered spaces: Yes
Features
- Patio & porch: Deck, Porch
- Exterior features: Awning(s), Gas Grill
Lot
- Size: 3.66 Acres
- Features: Borders State Land, Cul-De-Sac, Level, Sloped
- Residential vegetation: Partially Wooded
Details
- Parcel number: 1328006755025816390000
- Other equipment: Generator
Construction
Type & style
- Home type: SingleFamily
- Architectural style: Cottage,Ranch
- Property subtype: Single Family Residence, Residential
Materials
- Vinyl Siding
Condition
- Actual
- Year built: 1960
Utilities & green energy
- Sewer: Septic Tank
- Water: Private
- Utilities for property: Trash Collection Private
Community & neighborhood
Location
- Region: Holmes
Other
Other facts
- Listing agreement: Exclusive Right To Sell
Price history
| Date | Event | Price |
|---|---|---|
| 6/3/2024 | Sold | $440,000+3.5%$308/sqft |
Source: | ||
| 3/22/2024 | Contingent | $425,000$297/sqft |
Source: | ||
| 3/22/2024 | Pending sale | $425,000$297/sqft |
Source: | ||
| 2/13/2024 | Listed for sale | $425,000$297/sqft |
Source: | ||
Public tax history
| Year | Property taxes | Tax assessment |
|---|---|---|
| 2024 | -- | $346,000 +6% |
| 2023 | -- | $326,300 +10% |
| 2022 | -- | $296,600 +12% |
Find assessor info on the county website
Neighborhood: 12531
Nearby schools
GreatSchools rating
- 7/10Kent Elementary SchoolGrades: K-4Distance: 2.3 mi
- 4/10George Fischer Middle SchoolGrades: 5-8Distance: 6.2 mi
- 7/10Carmel High SchoolGrades: 9-12Distance: 6.8 mi
Schools provided by the listing agent
- Elementary: Kent Elementary
- Middle: George Fischer Middle School
- High: Carmel High School
Source: OneKey® MLS. This data may not be complete. We recommend contacting the local school district to confirm school assignments for this home.
