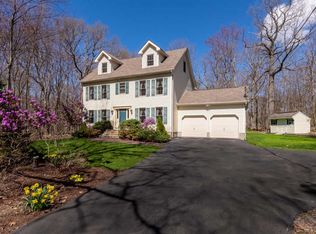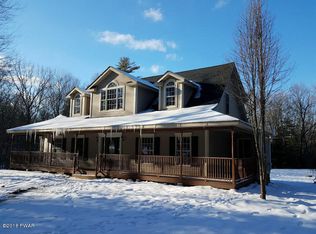Sold for $678,000
$678,000
184 Nelson Rd, Milford, PA 18337
4beds
1,632sqft
Single Family Residence
Built in 1985
10.53 Acres Lot
$702,700 Zestimate®
$415/sqft
$2,641 Estimated rent
Home value
$702,700
$590,000 - $836,000
$2,641/mo
Zestimate® history
Loading...
Owner options
Explore your selling options
What's special
Nestled on 10.5 serene acres, at the end of a quiet cul-de-sac, this stunninglog home can be your private retreat! This charming two-story home sits back from the road on a plot ofcleared land that is beautifully enveloped by pristine oak, maple, and whitepine woods. Blankets of ferns reveal their natural beauty at the edge of theforest in the warmer months. Rail-fencing wraps the home area, while stonewalls line the property and the paved driveway that leads to a large two-cardetached garage with loft storage.This unique space offers four bedrooms, two full baths, kitchen withdining area, and a full partially finished basement that boasts high ceilingsand plenty of clean storage. Step inside the foyer to find beautifulhardwood flooring, which is complemented by tile and slate floors. Manywindows wrap the home bringing natural light from everydirection. The spacious living room, anchored by a cozy wood stove on acustom stone hearth, seamlessly flows into a covered, screened porch, perfectfor relaxing or entertaining, or simply enjoying the surrounding naturalbeauty and abundant wildlife. High solid-wood plank ceilings withexposed beams add rustic charm and character to the entire firstfloor. The expansive kitchen, and dining area with vaulted ceiling, create a brightand airy space ideal for gathering with family and friends. The kitchen isfully equipped with stainless steel appliances and ample storage. A first-floor bedroom and a 1st floor bathroom features a charming clawfoot tub, adding a touch of timelesselegance. Upstairs you'll find three generously sized bedrooms, another fullbath, and lots of closet space.Multiple heating sources, including electric baseboard, a propane furnace,and a wood stove, and the tankless water heater, ensure comfort andefficiency throughout the seasons. This property is in Clean and Green preferential assessment area, so your taxes
Zillow last checked: 8 hours ago
Listing updated: June 06, 2025 at 10:07am
Listed by:
Sandra Soesman 914-443-0436,
Realty Executives Exceptional Milford
Bought with:
Sandra Soesman, RS217206L
Realty Executives Exceptional Milford
Source: PWAR,MLS#: PW250330
Facts & features
Interior
Bedrooms & bathrooms
- Bedrooms: 4
- Bathrooms: 2
- Full bathrooms: 2
Bedroom 1
- Area: 130
- Dimensions: 10 x 13
Bedroom 2
- Area: 186.3
- Dimensions: 16.2 x 11.5
Bedroom 3
- Area: 162.16
- Dimensions: 9.11 x 17.8
Bedroom 4
- Area: 167.04
- Dimensions: 9.6 x 17.4
Bathroom 1
- Area: 48
- Dimensions: 8 x 6
Bathroom 2
- Area: 42
- Dimensions: 6 x 7
Other
- Area: 37.82
- Dimensions: 6.2 x 6.1
Dining room
- Area: 137.94
- Dimensions: 12.1 x 11.4
Kitchen
- Area: 196.65
- Dimensions: 11.5 x 17.1
Living room
- Area: 340.2
- Dimensions: 13.5 x 25.2
Other
- Area: 388.17
- Dimensions: 17.1 x 22.7
Other
- Description: screened in porch
- Area: 208.67
- Dimensions: 7.7 x 27.1
Heating
- Baseboard, Propane, Wood Stove, Electric, Forced Air
Cooling
- Ceiling Fan(s)
Appliances
- Included: Dishwasher, Washer, Washer/Dryer, Oven, Tankless Water Heater, Refrigerator, Dryer
Features
- Beamed Ceilings, Vaulted Ceiling(s), Entrance Foyer, Eat-in Kitchen, Ceiling Fan(s)
- Flooring: Bamboo, Slate, Tile, Hardwood
- Basement: Concrete,Storage Space,Unfinished,Interior Entry,Heated,Full
- Has fireplace: No
Interior area
- Total structure area: 2,720
- Total interior livable area: 1,632 sqft
- Finished area above ground: 1,632
- Finished area below ground: 0
Property
Parking
- Total spaces: 2
- Parking features: Detached, Garage, Paved, Garage Faces Front, Garage Door Opener, Driveway
- Garage spaces: 2
- Has uncovered spaces: Yes
Features
- Levels: Two
- Stories: 2
- Patio & porch: Covered, Porch, Screened, Rear Porch, Enclosed, Front Porch
- Exterior features: Private Yard
- Pool features: None
- Fencing: Split Rail,Stone
- Has view: Yes
- View description: Forest, Trees/Woods, Rural, Neighborhood
- Body of water: None
- Frontage length: 430
Lot
- Size: 10.53 Acres
- Features: Cul-De-Sac, Wooded, Level
Details
- Additional structures: Garage(s)
- Parcel number: 110.000108.001 073163
- Zoning: Agricultural
- Zoning description: Residential
- Horses can be raised: Yes
- Horse amenities: None
Construction
Type & style
- Home type: SingleFamily
- Architectural style: Log
- Property subtype: Single Family Residence
Materials
- Log
Condition
- New construction: No
- Year built: 1985
Utilities & green energy
- Water: Well
Community & neighborhood
Security
- Security features: Security System
Community
- Community features: None
Location
- Region: Milford
- Subdivision: None
Other
Other facts
- Listing terms: Cash,VA Loan,FHA,Conventional
- Road surface type: Paved
Price history
| Date | Event | Price |
|---|---|---|
| 6/6/2025 | Sold | $678,000-3%$415/sqft |
Source: | ||
| 5/17/2025 | Pending sale | $699,000$428/sqft |
Source: | ||
| 5/10/2025 | Price change | $699,000-2.8%$428/sqft |
Source: | ||
| 4/28/2025 | Listed for sale | $719,000$441/sqft |
Source: | ||
| 4/2/2025 | Pending sale | $719,000$441/sqft |
Source: | ||
Public tax history
| Year | Property taxes | Tax assessment |
|---|---|---|
| 2025 | $5,249 +4.7% | $33,180 |
| 2024 | $5,013 +1.5% | $33,180 |
| 2023 | $4,938 +2.7% | $33,180 |
Find assessor info on the county website
Neighborhood: 18337
Nearby schools
GreatSchools rating
- 6/10Dingman-Delaware El SchoolGrades: 3-5Distance: 2.8 mi
- 8/10Dingman-Delaware Middle SchoolGrades: 6-8Distance: 2.9 mi
- 10/10Delaware Valley High SchoolGrades: 9-12Distance: 5.9 mi
Get a cash offer in 3 minutes
Find out how much your home could sell for in as little as 3 minutes with a no-obligation cash offer.
Estimated market value
$702,700

