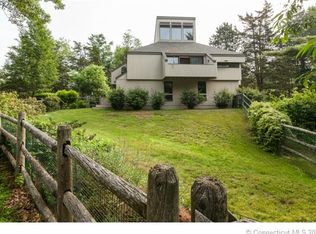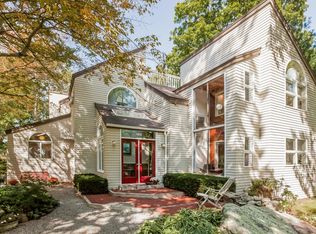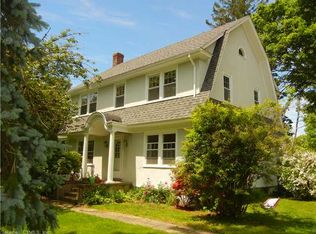Sold for $676,000 on 02/24/23
$676,000
184 Neck Road, Madison, CT 06443
4beds
2,468sqft
Single Family Residence
Built in 1955
1 Acres Lot
$1,044,500 Zestimate®
$274/sqft
$3,925 Estimated rent
Home value
$1,044,500
$930,000 - $1.19M
$3,925/mo
Zestimate® history
Loading...
Owner options
Explore your selling options
What's special
Rare opportunity to own this custom built Reproduction Colonial home, complete with a full in-law/au-pair connected to the main house. Located on iconic Neck Rd, this lovingly cared for home has views of the Marsh and the Neck River in the distance. Set on 1 idyllic acre, this home is a rare find South of the Post Rd. Enjoy the Neck River breezes from your screened porch or the level backyard. The main house has an eat-in kitchen with Marsh views, expansive screened in porch, half bathroom, sitting room/dining room with fireplace and living room with fireplace on the first floor. Hardwood flooring is throughout most of the house. The second floor has 3 bedrooms and a full bath with recently refinished hardwood floors. The attached in-law/au-pair can be accessed from the main house or from its own back porch. It has a complete kitchen, laundry room, sitting room and screened in porch on the first floor. The second floor has a bedroom, full bathroom and a den. Step back in time and enjoy this home the way it is or renovate it to today's decorator's style. Enjoy all that Madison has to offer, including its quaint downtown with array of boutique shops, 3 gorgeous beaches plus Hammonasset State Park, delicious restaurants, award winning schools, local cinema and newly renovated library. Minutes to Shoreline East train and only 90 miles to New York City. Schedule a showing today before this gem is sold!
Zillow last checked: 8 hours ago
Listing updated: February 24, 2023 at 11:10am
Listed by:
Jane Cardarelli 203-605-9485,
William Raveis Real Estate 203-318-3570
Bought with:
Jules G Etes, RES.0776373
William Pitt Sotheby's Int'l
Source: Smart MLS,MLS#: 170519310
Facts & features
Interior
Bedrooms & bathrooms
- Bedrooms: 4
- Bathrooms: 3
- Full bathrooms: 2
- 1/2 bathrooms: 1
Primary bedroom
- Features: Hardwood Floor
- Level: Upper
- Area: 169.05 Square Feet
- Dimensions: 14.7 x 11.5
Bedroom
- Features: Hardwood Floor
- Level: Upper
- Area: 121 Square Feet
- Dimensions: 12.1 x 10
Bedroom
- Features: Hardwood Floor
- Level: Upper
- Area: 100 Square Feet
- Dimensions: 10 x 10
Bedroom
- Features: Full Bath, Hardwood Floor
- Level: Upper
- Area: 333.27 Square Feet
- Dimensions: 20.7 x 16.1
Den
- Features: Built-in Features, Hardwood Floor
- Level: Upper
- Area: 118 Square Feet
- Dimensions: 10 x 11.8
Dining room
- Features: Beamed Ceilings, Bookcases, Fireplace, Hardwood Floor, Wide Board Floor
- Level: Main
- Area: 237.6 Square Feet
- Dimensions: 14.4 x 16.5
Kitchen
- Features: Half Bath, Vinyl Floor
- Level: Main
- Area: 133.4 Square Feet
- Dimensions: 11.5 x 11.6
Kitchen
- Features: Breakfast Bar, Hardwood Floor
- Level: Main
- Area: 82.9 Square Feet
- Dimensions: 9.1 x 9.11
Kitchen
- Features: Vinyl Floor
- Level: Main
- Area: 105.8 Square Feet
- Dimensions: 11.5 x 9.2
Living room
- Features: Beamed Ceilings, Hardwood Floor
- Level: Main
- Area: 284.97 Square Feet
- Dimensions: 17.7 x 16.1
Living room
- Features: Built-in Features, Fireplace, Hardwood Floor
- Level: Main
- Area: 373.23 Square Feet
- Dimensions: 26.1 x 14.3
Other
- Features: Concrete Floor, Stone Floor
- Level: Main
- Area: 155.69 Square Feet
- Dimensions: 15.4 x 10.11
Heating
- Baseboard, Hot Water, Radiant, Zoned, Oil
Cooling
- None
Appliances
- Included: Electric Range, Oven/Range, Refrigerator, Dishwasher, Washer, Dryer, Water Heater
- Laundry: Main Level
Features
- Entrance Foyer, In-Law Floorplan, Smart Thermostat
- Windows: Storm Window(s)
- Basement: Full,Unfinished,Concrete,Storage Space
- Attic: Walk-up,Floored,Storage
- Number of fireplaces: 2
Interior area
- Total structure area: 2,468
- Total interior livable area: 2,468 sqft
- Finished area above ground: 2,468
Property
Parking
- Total spaces: 2
- Parking features: Detached, Shared Driveway, Gravel
- Garage spaces: 2
- Has uncovered spaces: Yes
Features
- Patio & porch: Deck, Patio, Porch, Screened
- Exterior features: Garden, Stone Wall
- Fencing: Wood
- Has view: Yes
- View description: Water
- Has water view: Yes
- Water view: Water
- Waterfront features: Water Community, Walk to Water
Lot
- Size: 1 Acres
- Features: Dry, Secluded
Details
- Parcel number: 1153622
- Zoning: R-3
Construction
Type & style
- Home type: SingleFamily
- Architectural style: Colonial
- Property subtype: Single Family Residence
Materials
- Wood Siding
- Foundation: Concrete Perimeter
- Roof: Asphalt
Condition
- New construction: No
- Year built: 1955
Utilities & green energy
- Sewer: Septic Tank
- Water: Public
Green energy
- Energy efficient items: Thermostat, Windows
Community & neighborhood
Community
- Community features: Basketball Court, Golf, Health Club, Library, Medical Facilities, Playground, Shopping/Mall, Near Public Transport
Location
- Region: Madison
Price history
| Date | Event | Price |
|---|---|---|
| 2/24/2023 | Sold | $676,000+0.1%$274/sqft |
Source: | ||
| 2/16/2023 | Listed for sale | $675,000$274/sqft |
Source: | ||
| 2/15/2023 | Contingent | $675,000$274/sqft |
Source: | ||
| 1/6/2023 | Pending sale | $675,000$274/sqft |
Source: | ||
| 1/4/2023 | Price change | $675,000-3.4%$274/sqft |
Source: | ||
Public tax history
| Year | Property taxes | Tax assessment |
|---|---|---|
| 2025 | $11,477 +2% | $511,700 |
| 2024 | $11,257 -4.4% | $511,700 +30.3% |
| 2023 | $11,772 +1.9% | $392,800 |
Find assessor info on the county website
Neighborhood: 06443
Nearby schools
GreatSchools rating
- 10/10J. Milton Jeffrey Elementary SchoolGrades: K-3Distance: 2 mi
- 9/10Walter C. Polson Upper Middle SchoolGrades: 6-8Distance: 1.9 mi
- 10/10Daniel Hand High SchoolGrades: 9-12Distance: 1.8 mi
Schools provided by the listing agent
- High: Daniel Hand
Source: Smart MLS. This data may not be complete. We recommend contacting the local school district to confirm school assignments for this home.

Get pre-qualified for a loan
At Zillow Home Loans, we can pre-qualify you in as little as 5 minutes with no impact to your credit score.An equal housing lender. NMLS #10287.
Sell for more on Zillow
Get a free Zillow Showcase℠ listing and you could sell for .
$1,044,500
2% more+ $20,890
With Zillow Showcase(estimated)
$1,065,390

