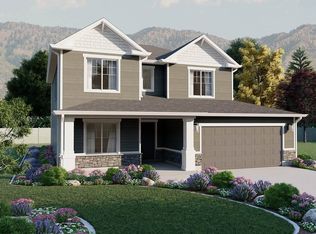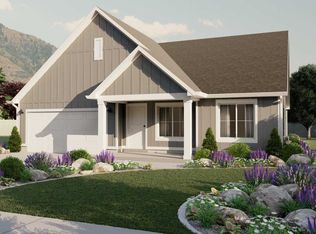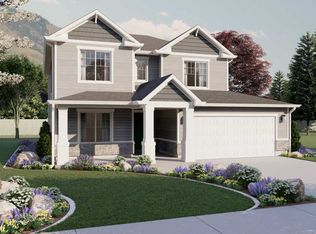This home showcases a stylish and functional design with an open concept layout, flex room off entry, mudroom and half bath near garage, and a walk-in pantry within the kitchen. With 4 bedrooms, 2.5 baths, and a 2-car garage, this floor plan offers you and your family a space you'll love. Upstairs you'll discover a loft space, spacious owner's suite and bath, convenient upstairs laundry, bedrooms, and a bathroom. This home sits on a 0.20-acre lot. In the beautiful community of Sunrise Ranch in Mapleton, UT. This community is in a central location and is a perfect place to call home. Enjoy stunning mountains to the east and Utah Lake to the west. This community gives the feeling of rural seclusion while located only minutes from shopping and I-15.Exterior Features:Harriston Midnight Uintah Ledgestone Charcoal Sill and Trim Stone ColorRepose Gray SW7015 Stucco Base ColorBlack Soffit and FasciaInterior Features:Montego Paint Grade Repose Gray SW7015 CabinetsQuartz Bianco Tiza Countertops GE Stainless Steel Appliances - Oven, Microwave, DishwasherMohawk Sculptured Touch River Rocks Carpet w/8lb PaddingCali bamboo Calivinyl Pro Aged Hickory LVP Great Room FireplaceCheck out the selection photos in the gallery for a better picture of this home's features. Finished photos in gallery are representational images only. Call for more information on this home!
This property is off market, which means it's not currently listed for sale or rent on Zillow. This may be different from what's available on other websites or public sources.


