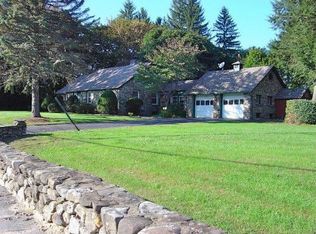**Multiple offers received; highest & best due Monday, August 24 at 3:00pm** True one-level living at its newly renovated finest! There are way too many items to list as NEW, but here are the highlights! All new windows and roof, 12-thousand dollars worth of electrical work inside and out, new plumbing, high-efficiency propane furnace and duct work throughout and the washer and dryer hookups were brought to the main-level for your convenience. Be the first to prepare dinner in your brand new kitchen.. complete with granite counters and stainless appliances! You'll definitely spend this fall enjoying Nature's glory from your spacious, private backyard dotted with gorgeous evergreens that reach for the clouds.This property is within walking distance of so many town amenities - and a short drive to major routes like 49, 20, 84 and the Mass Pike.
This property is off market, which means it's not currently listed for sale or rent on Zillow. This may be different from what's available on other websites or public sources.
